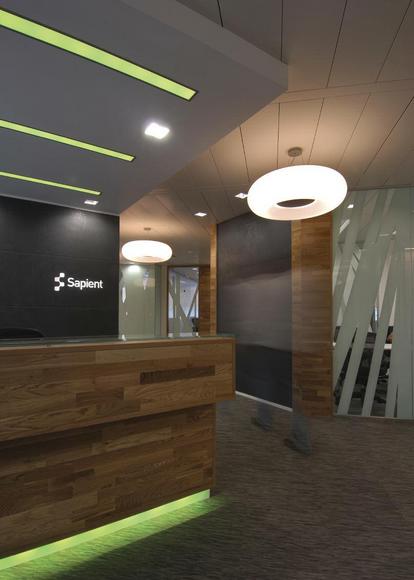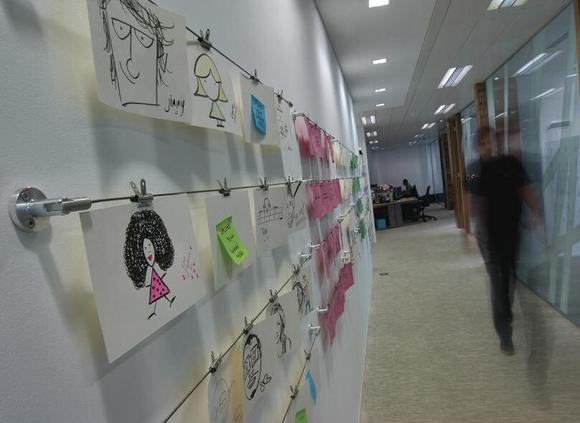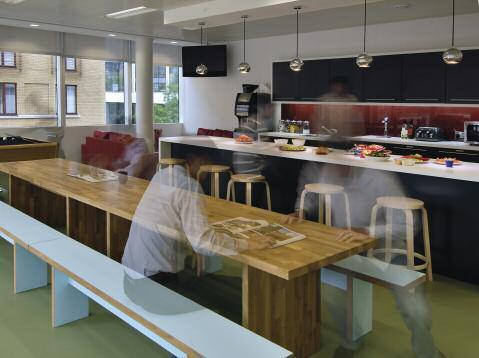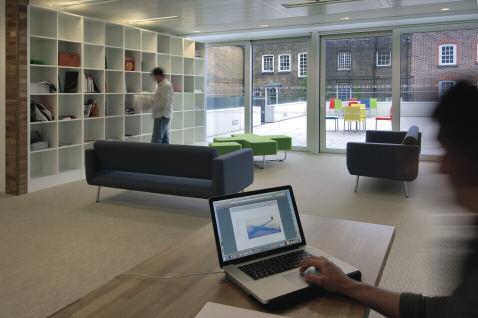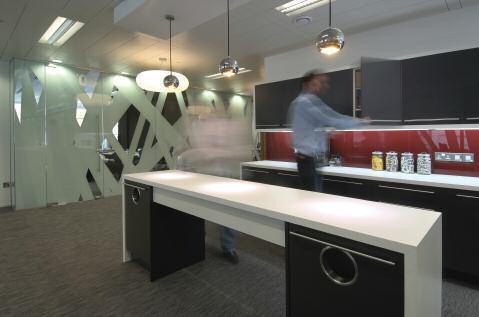Sapient offices
Having selected the correct design practice became crucial when the already tight timescale for fitting out new offices, in Eden House, for Business technology company Sapient became even tighter...
Details
Project: Sapient new offices
Designer: Peldon Rose
Client: Sapient
Size: 1,700 sq m
Cost: £1m
Completion Time: Nine weeks
The slogan of business technology consultant Sapient, ‘problem solved’, seems particularly apt when you think about the way this project – a major relocation from offices in London’s Docklands to a shiny new building called Eden House in the City – was handled.
The timescale was already tight, and various unforeseen problems set things back by two weeks, meaning the design being right and fit-out team being the correct choice was crucial. Four practices were in the running, but it was Peldon Rose whose extensive experience of workplace design really impressed the clients.
‘An understanding of business culture is key when looking at a major relocation like this,’ explains David Stevens, a senior project designer at Peldon Rose, ‘and we have done many similar projects from which we could draw parallels.’
The first stage involved 1,700 sq m of client-facing and meeting space as well as open-plan working space over the first and second floors of the five-storey building. Peldon Rose is now working on a similar scheme for ground floor, which will also be occupied by Sapient.
According to Stevens, the client was heavily involved throughout the project, stipulating that the office design reflect the company’s creative approach to working. Stevens and his team interpreted this in a number of ways, firstly by using natural materials, including oak, as in the reception desk, which was specially made by JBL, to soften the corporate feel of the building. Natural materials are set against the scheme’s more edgy, technological aspects, such as the colour-changing lighting feature in the foyer – Stevens’s favourite element – which was made by InTo lighting.
In addition to the standard office lighting, doughnut-shaped lights by Conciluce have been used in the reception and corridors.
Stevens says the reception area ‘reflects Sapient as a business that doesn’t feel the need to enforce its brand and logo’. He explains: ‘Your eyes are drawn to the bold, pitted wall behind reception, which uses a surface supplied by Armourcoat with the sapient logo subtly inset and illuminated. Another surface, FlowWave by Armourcoat, with its sculptural relief of contoured lines, decorates another of the reception walls. Vitra’s Polder Sofa and armchairs by Connection sit around a Vitra coffee table.
‘Throughout the project we had in mind to work with natural materials, which would create a realism behind the technology of Sapient as a business,’ says Stevens. ‘By staggering meeting rooms and offices we created a “glimpse” into the reality of the space, where the eye is tempted around corners and drawn to the natural-timber details, while we can still appreciate the fabric of the building and its angular lines.’
Most of what Peldon Rose suggested was instantly popular with the team at Sapient, but ‘there were a few raised eyebrows’ when the designers proposed plynyl as the floor covering. ‘As a new product it had the natural styling and texture we were looking for, but conflicted with much of the industry standard of stone floor in reception and carpet throughout office space,’ Stevens explains. ‘But it adds to the natural palette in the reception, providing a conversation piece from the moment you enter.’ Vice Versa tiles by Milliken complete the flooring scheme and improve acoustics in the meeting rooms.
Desks from Sven Christiansen’s X range have been reused from the old office, but to make things feel new, Peldon Rose added white glass to divide the workstations. ‘They can be written on just like white boards, but they’re a bit more creative – these guys will write and draw diagrams on anything, so we had to provide space for them to do this,’ says Stevens.
Throughout the office, glass partitions have been printed with various graphics formed from thick diagonal lines, which allow light into the central areas and divide the space into district sections.
To personalise the corridors, and to give employees another creative outlet, Peldon Rose used a display made from 3mm architectural cables fixed to the wall, on to which employees clip drawings and notes. Throughout the scheme, social areas such as the canteen have been given the same careful consideration as the workspaces, with bespoke tables by JBL in an oak finish and bench seats painted duck-egg blue.
One of the best spots in this office is the serene breakout area-cum-library, which looks out on to a patio and, beyond, to the red brick facades of the neighbouring buildings. A green, cross-shaped sofa by Connection provides a inspiring space for employees to research, discuss ideas and really let their creativity flow.


