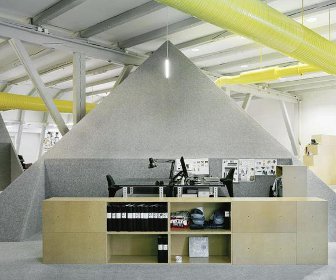Cheap Monday office, Stockholm
If the ancient Egyptians held conferences they might have liked to use the pyramid space in new offices created by Swedish design practice Uglycute
Details
Client: Cheap Monday
Design: Uglycute
Size: 900 sq m
Completion Time: Five weeks
Project Details
If as a child you ever built a den or pitched a tent in your parents’ living room then you’ll appreciate the appeal of Swedish fashion brand Cheap Monday’s new showroom and offices.
Designed over two floors of an old Stockholm brewery by interior and furniture design practice Uglycute, the office has a decidedly den-like, pyramid-shaped conference room at its centre.
The brief was to create a workplace and showroom that would encourage interaction between staff – and it all had to be done on a very tight budget.
‘The client was moving from a cramped space where staff was scattered across several rooms,’ says Uglycute’s founder, architect Fredrik Stenberg, ‘so for the new office we wanted to create something a bit more open and fluid where they could interact more easily.’
Uglycute treated the upper and lower floors of the building in quite different ways: on the upper floor, which serves as a reception and showroom, the designers made the most of the building’s character, stripping paint from the walls and vaulted ceilings to reveal the original brick tiles.
Uglycute had previously designed Cheap Monday’s store in Copenhagen, and the designs for light fittings and furniture for that project were used again for the showroom space, for example pyramid-shaped light fixtures in Louvrelux panels (more commonly used in suspended ceilings).
In the lower floor the reverse happened. ‘We added elements instead of stripping down,’ Stenberg says. Here floors and walls are covered with grey needle-punch carpet, which improves acoustics. As well as the central conference ‘pyramid’ there are two enclosed offices on the perimeter of the main open-plan floor.
The offices have sloping walls, which Stenberg says allow more light into the space, and are furnished with bespoke bench seating made of chipboard and the needle-punch carpet. Uglycute also designed most of the furniture for the main office space, including shelves comprising stackable boxes of varnished chipboard.
To introduce a touch of colour, the designers chose a bright yellow ventilation system, which Stenberg says was the most expensive element of the whole scheme.Suppliers:
Flooring:
• Armstrong www.armstrong -flooring.
co.uk
Furniture and shop fittings:
• Nassjo inredningar - www.nassjo-inredningar.seThis article was first published in FX Magazine.












