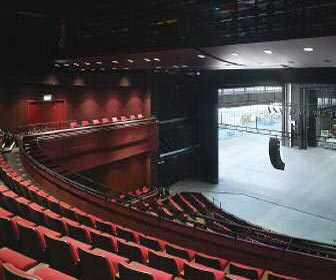Curve (Theatre)
Marking the UK debut of architect Rafael Viñoly, the council-owned curve theatre in Leicester turns theatre design on its head. It makes what happens behind the scenes as well as on stage part of the perormance for both audience and passers-by.
Key facts
PROJECT: Curve (Theatre)
DESIGN: Rafael Viñoly Architects and dUCKS scéno (theatre design)
CLIENT: Leicester City Council
SIZE: 12,900 sq m
COST: GBP61million
COMPLETION TIME: 38 months
Project description
Curve, the new state-of-the-art theatre in Leicester, so named because of its curvaceous form, turns typical theatre layout ‘inside out’ by exposing the production, construction, craft, and technical infrastructure to the public. Both audiences and passers-by can engage with the behind-the-scenes process of theatre-making.
The first British building for international practice Rafael Viñoly Architects, it is the result of collaboration between the design team, Leicester Theatre Trust and client Leicester City Council.
A modernist glass structure, with interiors by French theatre consultant dUCKS scéno, Curve anchors the redevelopment of the city’s St George’s conservation area. It features a four-storey-high glazed and louvred curtain wall, hung from a vast truss and forming a
4meter-high window at street level that reveals the two stage areas.
A 750-seat main auditorium and a 350-seat studio, with the production and administrative facilities behind, were conceived as ‘islands in a public foyer’. The two auditoria face each other, sharing one large stage which, with the help of acoustic curtains, can be divided, adapted or united, creating possibilities for either conventional or technically more ambitious theatre production and design.The system of acoustic metal shutters was custom-designed and built by Delstar Engineering.
They have exterior ‘drum’ walls of mauve, jade green and terracotta red (the latter to reflect the scarlet seats of the main auditorium; these and seating in the studio theatre are by Jezet). The stage, foyer and pavement being at one level allows for clear visual connection with the audience, actors and passers-by. It makes the stage performance an extension of the street and offers possibilities for different uses of the space to meet the community’s diverse cultural needs.
No distinction is made between front and back-of-house: double height workshops and production spaces feature glass walls that enable production activities to be seen as part of the spectacle and for the stage itself to be part of the lobby and circulation areas. A cafe is located at street level to attract visitors throughout the day and at nonperformance times. Rafael Viñoly Architects fitted out the café counter/bar and back bar, while the cafe furniture was chosen by the Leicester Theatre Trust. Throughout the building, the carpeting was supplied by Heuga, and the vinyl flooring by Marley.
Dressing rooms, rehearsal spaces, production facilities, ticket office, recording studio, staff kitchen, offices, meeting and seminar rooms skirt two flanks of the main theatre space. Tiers of balconies at upper levels overlook the foyer, giving physical and visual connections to staff, performers, and audience from the top to the bottom of the building, creating a dramatic space in its own right.
Theatre technical consultant Charcoalblue was technical project manager. Other companies involved include Focus Consultants UK (project manager), Adams Kara Taylor (structural engineer), Arup (M&E) and Kahle Acoustics. It was funded by Leicester City Council, Arts Council England, the EastMidlands Development Agency, the EU and Leicestershire Economic Partnership.
Project suppliers
<!-- /* Style Definitions */ p.MsoNormal, li.MsoNormal, div.MsoNormal {mso-style-parent:; margin:0in; margin-bottom:.0001pt; mso-pagination:widow-orphan; font-size:12.0pt; font-family:Times New Roman; mso-fareast-font-family:Times New Roman;} a:link, span.MsoHyperlink {color:blue; text-decoration:underline; text-underline:single;} a:visited, span.MsoHyperlinkFollowed {color:purple; text-decoration:underline; text-underline:single;} @page Section1 {size:8.5in 11.0in; margin:1.0in 1.25in 1.0in 1.25in; mso-header-margin:.5in; mso-footer-margin:.5in; mso-paper-source:0;} div.Section1 {page:Section1;} -->
- Adams Kara Taylor – http://www.akt-uk.com
- Arup – http://www.arup.com
- Charcoalblue – http://www.charcoalblue.com
- Delstar Engineering – http://www.delstar.co.uk
- dUCKS scéno – http://www.ducks.fr
- Focus Consultants UK – http://www.focus-consultants.co.uk
- Heuga – http://www.heuga.com
- Jezet – http://www.jezet.com
- Kahle Acoustics – http://www.kahle.be
- Marley – http://www.tarkett-commercial.com












