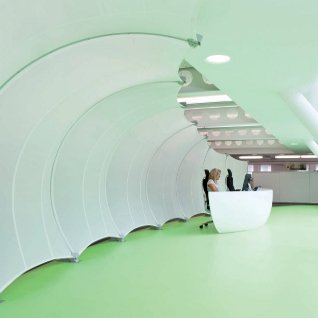Dentsu, London
In a largely openplan style space Orbit Architects used clever design touches to create defined areas while keeping to the client’s request for a minimalist-look interior
Client: Dentsu
Design: Orbit Architects
Size: 1,100 sq m
Completion time: 9 months
Tucked away in an alleyway off London's Oxford Street, 10 Hills Place is an architectural hidden gem. Originally designed by Future Systems and completed by Future Systems co-founder Amanda Levete after she set up her own practice AL_A, the six-storey office building has an ultra-modern aluminium facade grafted on to an existing Georgian building, and ingenious slash-shaped windows which are angled to catch as much light as possible.
Competed in 2009 and with its ground and first floor given over to retail space, the building is also the new London office of Japanese advertising agency Dentsu following an internal redesign by Orbit Architects.
Levete's undulating reflective facade, which was modelled using ship-building techniques, provided inspiration for Orbit Architects' interior design scheme, but the practice's director Nigel Tresise says the building's high-tech interior also presented a few challenges.
'The building is very energy efficient and has a chilled-beam air-conditioning system with integral low-energy lighting, but this technology being in the ceiling meant that we weren't able to create any new cellular offices,' says Tresise. The building was always going to be best suited to a company that likes an open-plan layout. Dentsu fitted the bill, but CEO Jim Kelly, the main point of contact between designer and client, wanted open-plan areas supplemented with more private meeting rooms.
The designers put meeting rooms where they could, but also designed standalone informal meeting 'pods'. These are semi-enclosed and provide room for up to six people at restaurant booth-style seating and tables, with integrated LED lighting. 'There was a desire to create some informal meeting spaces, but also areas that could break up the landscape of the space and define and shield off certain areas,' says Tresise.
Other meeting rooms have Soundwave Scrunch acoustic panels by Offecct, which are made of recycled polyester fibre. 'In keeping with the modern energy-efficient nature of the building, we tried to use recycled and energy-efficient products wherever possible,' says Tresise. With this in mind the designers specified loose-lay vinyl floor tiles from Ecotile, which have a high recycled content: grey in the main work areas and white in meeting rooms.
Because of budget constraints, the designers focused on certain key areas for which the client was prepared to spend a bit more. These included the main reception on the fifth floor, where a curved screen made of tensile fabric separates the client reception area from a bank of desks used by the Dentsu Europe team. The screen, produced in collaboration with Bristol-based company Tensile Fabric, has a bespoke steel frame that is anchored to the building's sub-structure; sheets of fabric are suspended between the frame's vertical metal struts. As well as dividing the space, the screen is designed to mirror the shape of the building's distinctive windows.
Dentsu wanted the office to have a Japanese-style minimalist feel, but Tresise says there was another reason for holding back on bright colours, bold patterns and graphics. 'There was a conscious decision made to keep the space as neutral as possible,' he says. 'We didn't want to use too many bright colours or graphics that would interfere with the advertising artwork that's often displayed around the office.' Accent colours of green, yellow, black and purple appear through the office in fabrics, breakout area flooring and kitchen splashbacks.
Much of the furniture is bespoke, including a reception desk made of white Corian and the boardroom table, which sits 18-20 people and whose design is modelled on an aeroplane wing. 'Jim Kelly, the CEO, really loves old aeroplanes,' explains Tresise. 'The table is detailed underneath like a real wing, finished in metal and riveted. It was a real labour of love, getting that to a position where it could be made. We looked at using reclaimed aeroplane wing, but we ended up doing something new and bespoke, but that still echoed the manufacturing techniques of the past.'
Tresise says he found the project 'immensely fulfilling' and that he enjoys working with creative clients. 'We have a very collaborative style of working anyway and when you're engaging with another creative agency on their space, they usually have a lot of ideas about what they want. So you get a lot of collaboration and cross fertilisation of ideas. Because we engage with them in a particular way, I think it comes out with some particularly good work.'
Suppliers:
Furniture:
Vitra vitra.com
Task Systems tasksystems.co.uk
Viaduct viaduct.co.uk
Flooring/materials:
Ecotile Flooring ecotileflooring.com
Tensile Fabrics tensilefabric.co.uk
Specialist joinery:
Select Shopfitters selectshopfitters.co.uk
This article was first published in fx Magazine.












