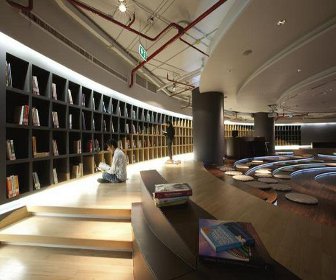dtac House, Bangkok
The job of creating a HQ for a leading telecoms company had the added bonus of the client wanting the workplace to be comfortable, exciting and fun for employees and visitors
Details
Client: Total Access Communication PCL
Design: Hassell
Size: 61,160 sq m
Completion Time: 12 months
Project Details
Friendly but professional; comfortable but exciting; fun but not silly – the brief to design headquarters in Bangkok for the Thai telecommunications company dtac was all about getting the right balance. ‘The aim of the project was to communicate both to staff and visitors the concept of “play and learn”,’ says Hassell lead designer Tanya Suvannapong.
Hassell, which competed with eight local and international design practices to win the project, was briefed to design a modern office interior that would also make use of local materials and traditional, locally made furniture. ‘The client communicated a clear aspirational brief from the beginning,’ says Suvannapong, ‘and we worked closely with dtac’s project team.’ Even so, Suvannapong says dtac put a huge amount of trust in the designers at Hassell.
The brief asked that, wherever possible, natural materials like timber, cotton and silk were used rather than plastics and other high-gloss or high-tech materials. ‘Natural materials, especially timber, feature strongly, and the form and application of the timber varies over the office’s 20 storeys to articulate individuality within the different business groups,’ says Suvannapong.
A spacious reception and an area called the Amphitheatre function as social spaces where staff can take a break or meet clients, but these areas also host staff gatherings, exhibitions and internal and external functions.
The Amphitheatre, which Suvannapong describes as having a fun and casual feel, has wooden floors and a long, curved wall, inspired, says Suvannapong, by the traditional flowing dresses worn by Thai dancers. The area also functions as a library and has a long wooden bookshelf along the curved wall to accommodate the company’s huge collection of books in an informal way.
As with much of the office, the ceiling in the Amphitheatre has been left exposed, but this is partially obscured by a false ceiling made of gypsum board echoing the curve of the wall. These curves also inspired the space’s informal seating area, which has shallow, curving steps made of a different, darker wood, with each riser inset with blue LEDs.
Both client and architect were keen to use local designers and producers wherever possible, both for ethical reasons and to give the office a strong sense of ‘place’.
The main office floors were put together using what Suvannapong calls a ‘kit-of-parts’ approach, meaning that each one has standardized workstations, meeting rooms, quiet rooms and breakout areas.
But the design is far from being formulaic. Staff discussion areas, for example, are one of the project’s most unusual elements, made of curving panels of MDF and coated in a recycled wood laminate called Lamitach. The panels are fixed together so that they form a continuous ‘wrap-around’ room, which is open on two sides and furnished with furniture from local suppliers.
In contrast to the corporate look of the main work floors, the CEO visitors’ lounge has a more relaxed feel. A rich, dark timber flooring, and locally made rugs and armchairs were chosen to make visitors feel at home. A mobile, made of miniature crystal manifestations of the dtac ‘windmill’ logo, adds a further relaxing touch.
As well as having breakout areas on each working floor, an entire floor is dedicated to staff recreation. Included on the ‘Fun Floor’ is a gym, indoor soccer pitch, band stage, karaoke area, and two large outdoor terraces. A running track circles the gym and soccer pitch. ‘The brief asked that we design facilities for staff wellbeing,’ says Suvannapong, ‘and the running track was part of our proposal. There was plenty of room for it, and the client loved the idea.’
Another fun idea was for the slide that connects the reception floor with the human resources area on the lower ground floor. ‘dtac is quite an unusual company’, says Suvannapong, ‘and the project team wanted the office to have a sense of fun. We got talking about maximum efficiency – how fast one could travel from one floor to another. We thought about a fireman’s pole, but then we thought of putting a slide in. They loved that idea too.’
The human resources floor is where job interviews take place, and the project team joked that if an interviewee is brave enough to take the slide instead of the stairs, then they’ve already got the job.
Main Suppliers:
Furniture: Practika Co
• Kenkoon -www.kenkoon.com• E.G.G. Enterprise - www.eggthai.com
Pimpen
• Modernform Group Public - www.modernform.co.th• Yothaka International – www.yothaka.com
• Stone & Steel - www.estonesteel.com
Able Interior Workshop
• HOVE D.K - www.hovedk.com• Parawood - www.universalparawood.com
• Dessawat Industries - www.deesawat.com
• Hawaii Five-O - www.hawaii50bkk.com
Lighting:
• Lamptitude - www.lamptitude.netThis article was first published in FX Magazine.












