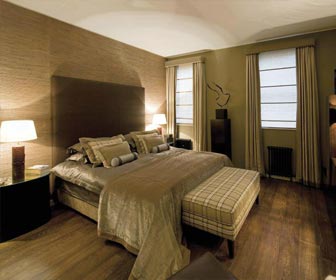Eaton place apartment
Luxury and natural tones dominate this apartment, with a variety of textures, intelligently designed lighting and solid, high-quality materials all contributing to the overall effect of quiet grandeur.
Project description
When award-winning Portuguese designer Tereza Prego was assigned the project of creating her client, Greek property developer Aristo Homes’ latest acquisition at Eaton Place, the original interior was, she says, ‘not very interesting.’
Prego’s first job was to strip the walls and ceilings in order to install the lighting project she had envisioned for the flat. ‘I think lighting is one of the most important elements of any project: it can either enhance it or totally kill it if it is badly done, so I always aim to show off the good points and erase the not so good ones with lighting.’ Prego also makes a point of using dimmers so that the clients can create their own atmosphere for whatever the occasion may be.
The effects of the well thought-out lighting can be seen as soon as you enter the apartment’s reception hall, where various sources bounce light around at different levels. This has been achieved with the use of some of Red Lacquer products, such as the mirror table lamps and the Soho XL standing lamps in black lacquer, as well as dimmers on the recessed lighting above. The solid moments of black, provided by the shades of the lamps, stand out against the pale backdrop of Sahco Hesslein textured wallpaper and a natural-colored sisal rug on the darker oak-stained floorboards.
‘It wasn’t an old building with period features we could take advantage of,’ Prego says. Instead, she gleaned inspiration from the spacious areas to give the two-bedroom apartment a sense of grandeur. Prego is also the agent and distributor of Red Lacquer furniture, accessories and lighting in the UK. Its showroom made for a convenient base for catch ups on the progress of the project as the client would visit to choose pieces from the collection for the flat. However, these visits were sporadic, allowing Prego to work relatively freely with the brief of creating a modern, design-orientated house.
The front door was not overlooked and a new one was designed by Prego and created by Aristo Homes. This led to all the interior doors being replaced with the same model. The artwork that appears in the hallway is the from the client’s own collection. However, other sourced ornamental pieces feature regularly throughout the project. These come in the form of unusual solid silver and semi-precious stone sculptures; detailed animals, also from Red Lacquer, this time a result of another designer collaboration with Manuel Alcino.
At the end of the hall, as the space becomes the living room, there is an area designated for relaxing with a book or magazine, provided by the Poliform soft brown leather chaise longue and steel floor lamp. Turning the corner, the colours continue in a warm and grown-up palette of woody browns and plush, silvery greys.Comfort has definitely not taken a back seat,with a choice of Red Lacquer sofas, poufs and cushions covered in Andrew Martin silk velvets, cowhides and other fabric from the 2008 collection. Prego also created the recessed wall to display the owner’s art collection, covering the niches in chocolate brown Sahco Hesslein wallpaper, similar to the one applied in the opposite wall behind the chaise. However, the sculptural pieces Prego chose from Decorim in Athens remain in the nooks. Again lighting remains low and moody with Porta Romana side lamps.
From this living room/hall area, a door leads off to a cloakroom, a bedroom and the study. ‘The study is very special,’ explains Prego, of the ultra-masculine looking haven of high quality materials. ‘We made all the walls except for one in a metal copper finish and the remainder in a darker shade to make it a feature wall.’ This was engineered by an Italian artist, sourced by the client. The metal surroundings are referenced by a metallic Colefax and Fowler fabric that has been used to upholster the desk chair. Further reassuringly sturdy materials have been used on the desk itself, such as wenge and polished steel.
The restful mood continues into the two bedrooms, where the master features an incredibly wide double bed with a brown leather headboard. This sits in front of a wall covered in cocoa brown, bamboo wallpaper from Nobilis. ‘It’s very textured,’ comments Prego. ‘The remaining walls are covered in a classic herringbone-patterned paper with absolutely no texture but in the same browns and beiges. It makes an interesting contrast without using opposing colors, which in a bedroom can become easily tiring, and not in a good way!’
While the bedrooms remain complimentary to each other with shared natural shades and materials, the two bathrooms are perhaps the only elements of the project that are vastly different in style. The master en suite has dark oak details, large mirrors, a Philippe Starck bath and beige marble tiles, while the second cloakroom has brilliant red walls which Prego intended to be ‘eye catching for guests’. This look was achieved using stucco Veneziano applied by an artist regularly used by the client.A further change of mood also comes with the antique Venetian mirror bought at an auction; perhaps the fussiest piece in the apartment.
Comfort has definitely not been lost at the expense of classic and contemporary design pieces. In fact, deep tones and plush materials provide the inspiration to do little else than to relax and unwind.
Contacts
- Tereza Prego Design – http://www.terezaprego.com
- Andrew Martin – http://www.andrewmartin.co.uk
- Aristo Homes – http://aristohomes.net
- Colefax and Fowler – http://www.colefax.com
- Decorim – decorim@otenet.gr
- Nobilis – http://www.nobilis.fr
- Philippe Starck – http://www.philippe-starck.com
- Poliform – http://www.poliformuk.com
- Porta Romano – http://www.portaromana.co.uk
- Sahco Hesslein – http://www.sahco-hesslein.com
- Red Lacquer Interiors – http://www.redlacquer.co.uk












