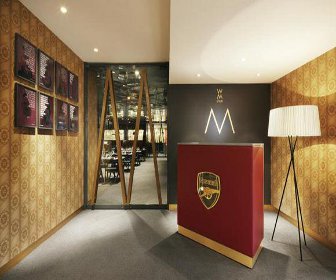Emirates Stadium, North London
Referencing the humble roots of Arsenal and mixing it with contemporary design statements was the key to the refurbishment of the club’s home
Details
Client: Arsenal Football Club
Design: 20/20
Fit-out: Portview
Size: 3,000 sq m
Completion Time: Five months
Project Details
For the 15 armament factory workers who founded Arsenal Football Club in 1913, attending a modern game at the newly renovated Emirates stadium in north London would be an eye opening experience. But those football lovers would surely be glad that the story of the ‘Gunners’ has been remembered by design practice 20/20 and fit-out specialist Portview.
One of the two restaurants for members, for example, has been named the Foundry, but there are also visual links to the past, such as the spherical Copper Shade pendant lights by Tom Dixon which hang above the restaurant’s booths: ‘The whole look of The Foundry club and restaurant is inspired by the club’s origins,’ says 20/20 creative director Jon Lee, ‘but we wanted to represent that in a lighter way, so we used those cannonball-shaped pendant lights by Tom Dixon as a subtle reference.’
In The Foundry restaurant, a wall of red Corian tells the story of the club’s beginning: a CNC-cut football motif surrounded by 15 replica sixpenny pieces and three shilling coins represents the money each of the founders had to pay to get the team’s first football and entry to the league.
The restaurant has injection-moulded booth seating upholstered in brown buttoned leather to give a Thirties’ feel (the club became very successful during this decade). This vintage touch is juxtaposed with modern white chairs and tables, and each booth also has its own Carrera marble table and built-in TV screen. Walls and ceiling are panelled with European walnut – a major design statement says 20/20 designer Hollie Down.
The WM lounge and restaurant, named after the WM playing formation implemented at Arsenal in the Thirties, is for VIP members. The designers made each contemporary element reference the club’s history. The stackable restaurant chairs, for example, are ultra-modern Slab chairs by Tom Dixon, but 20/20 had them specially upholstered in tweed as a nod to the ubiquitous tweed flat caps worn by fans of yesteryear. The ceiling is pressed metal with a design taken from Arsenal’s original season tickets screen-printed directly on it.
On one wall the faces of famous players past and present have been screen-printed on to a hardwearing material called Vescom Furka, with each one spot-lit. The WM restaurant’s booths are upholstered in red leather.
The WM Lounge has a luxurious feel with sofas and chairs by Tom Dixon and pendant lights by Flos. One wall has been papered with 57 PROJECT 3 a bespoke wall covering whose pattern, like the restaurant ceiling, is that of the first season tickets but also incorporating the WM restaurant logo.
One wall of the WM Lounge can be opened on to a double-height space with a restaurant at each end. To break up the large space and screen off the restaurants from the central lounge area, 20/20 used two custom-made curtains, printed with pixilated graphics over thousands of aluminium beads. One is of current manager Arsène Wenger, the other of manager Herbert Chapman, who led the club to its first trophy win. The curtains, from Spanish firm KriskaDECOR, are one of the most successful design elements, says Down.
This area is very busy, so here materials have to be durable. Sofas from Ligne Roset are upholstered in hardwearing faux leather, while the loor has a broadloom carpet by Christy Carpets.
One wall has a Vector sliding door system, which can be fully opened on to the WM Lounge. Each sliding panel, made of Dinoc, a hardwearing Japanese fabric, is printed with a letter to spell out the name Wenger. Above the panels, a wall of European walnut has been engraved with the names of players under Chapman and Wenger. ‘The whole theme of the space is past and present,’ says Lee.
Hanging from the ceiling, is a Bocci chandelier made of tiny class droplets, chosen for its resemblance to champagne bubbles.
Designed to be less formal, the Legends Bar has some 50 TV screens, and bar furniture including stools by Ligne Roset. ‘The Legends bar has very high ceilings,’ says Lee, ‘so the idea was to turn some of these walls into galleries.’ 20/20 commissioned artist Tavis Coburn to paint portraits of 12 legendary players for the walls. Another aluminium bead curtain here carries the names of the ‘legends’ and the number of goals they scored.
In a corridor leading to the stands, the design team decided to create a ‘Roy of the Rovers’- type comic strip along one wall. ‘We did a lot of research, looking at old issues of the comic to make sure we had the tone and all the correct football terminology correct,’ says Lee.
‘It has been said by the club that we have pushed stadium design forward, beyond what they saw in the USA, and hopefully the new hospitality spaces at Arsenal will now form the benchmark for other clubs around the world.’
Main Suppliers:
All furniture supplied Co
•Viaduct - www.viaduct.co.uk
Lighting design:
• Light Tecnica - www.lighttecnica.com• Foscarini - www.foscarini.com
• FLOS - www.flos.com
Graphic curtains
• KriskaDECOR - www.kriskadecor.com This article was first published in FX Magazine.












