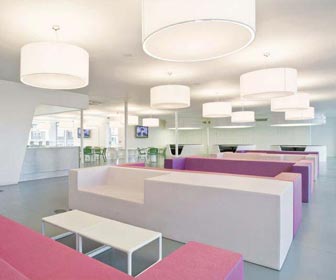Engine Group, London
How a communications group brought its 12 companies under one roof, to form a 21st century creative hub, in which they could function in perfect symbiosis.
Key facts
PROJECT: Engine Group, London
DESIGNER: Jump Studios
CLIENT: Engine Group
SIZE: 5,575square meter
COST: More than GBP3million
COMPLETION TIME: Eight months
Project Description
The 12 companies that make up the Engine Group were working across seven sites in central London, sometimes sharing the same clients. The marketing and communications group – a mix of advertising, public relations and consultancy expertise – is now located in a five-storey building off London’s Oxford Street.
Tony Cadman, project manager for Engine, explains: ‘We wanted all 12 to understand what each other did and sometimes team up to increase integration. The brief was to make that possible.’ The original brief asked the designers to accommodate 450 people, a number which gradually grew as the scheme was developed into ‘an evolutionary project’, as Jump Studios designer Shaun Fernandes describes it.
A glass facade corners Great Portland Street and Mortimer Street, leading visitors into a large reception area. A fiberglass light feature, echoing the company logo, hangs low over red upholstered seating of a similar shape. The large cuboid reception desk was inherited when the building was acquired and set the tone for the red, white and clear glass of the space. Additionally, the client requested a changeable display for the reception, which takes the form of a large bespoke shelving system with recesses that can be closed up in any sequence and film projected on to the flush panels.
Adjacent to the reception, the Arena is an auditorium, the main feature of which is a large circular Corian pod with rows of seats. Motorized blinds shut out the street behind and a mini kitchen serves the room.
To establish the specific requirements of each discipline within the group, Jump met the companies in their own working environments at the previous sites and held subsequent meetings to develop the proposals. The scheme is crowned by a fifth floor coffee bar, a common social area for all divisions and clients to interact and dine.
‘We’re now having breakfast with other people,’ says Luke Williamson, joint creative director of WCRS, an advertising agency. ‘Because we’re working together on clients,’ adds Jasmine Richards from Mandate public relations. On the same floor is a series of meeting rooms and a welcome facility with ‘client greeters’. Those along the outside of the building have full-height windows, and in future it will be possible to step out on to a terrace – the decking has already been laid and planning permission granted.
Formal meeting rooms are furnished with a central Slab table, and chairs from Tom Dixon and a pair of Cone lights. The slightly smaller informal meeting rooms have brightly colored foam sofas, designed by Jump and manufactured in the Belgian factory of Quinze and Milan. There is also a room with pin-board walls and cork stools but without tables because it’s designed for standing meetings, where work is set upon the stools and workers remain upright. Not everybody grasped that in the beginning, says Williamson. The room opens out along one wall to form a larger additional space with another whiteboard.
Williamson provided a significant amount of input during the project. He is particularly enthusiastic about the set up in the new presentation rooms, which makes the talk more interesting for both the presenter and audience. ‘The client wants to feel like it’s two hours of art school, not two hours of chemistry,’ he says. So the seating is stepped, as in an auditorium, with small pads for seat cushions, and a rail runs along the wall to hold presentation boards and invite clients and designers to approach and discuss concepts.
There are more informal meeting rooms on the four office floors, designed in a similar style. Their occupants and contents are visible at various angles through glazed undulations in the thick, white structures. The new office layout allows creative teams to concentrate their work around their desks and make presentations to clients in designated rooms, a practice that was not possible in the former buildings. They also share floors with other divisions of the group so commercial advertisers may work on the same level as accountants or webmasters.
Additionally, Jump has left room for the companies to personalize their areas, as exemplified by second-floor occupant Dave, a creative business consultancy (no relation to the TV channel). Dave has branded its corner with graphics on the walls and even floor tiles, a move that Cadman and Williamson expect to see soon in all areas.
http://www.jumpstudios.com
Project Suppliers
• Vitra – http://www.vitra.com
• Quinze and Milan – http://www.quinzeandmilan.tv
• Tom Dixon – http://www.tomdixon.net
• Ibex Interiors – http://www.ibex-interiors.co.uk
• Estel – http://www.estel.com
• Thorpes of Great Glen – http://www.bespoke-joinery.co.uk
• Furniture Fusion – http://www.furniturefusion.co.uk
• Coexistence – http://www.coexistence.co.uk












