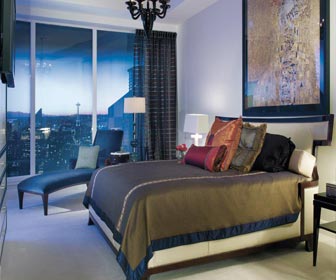Escala apartment, Seattle
The Escala promises citizens of Seattle,Washington, a style of upscale, high-rise living, exemplified by this show flat’s interior.
Project description
The return of the Renaissance is how DiLeonardo Design Consultants describes its interior design scheme for the show apartment at Seattle’s Escala high-rise condominium. ‘There is a definite portion of the city’s population that like the arts, fine wines and have an edgier, decadent side,’ says Drew LeClair, a senior designer at DiLeonardo, ‘so we have kept that in mind with our choice of vintage design elements, jewel tones, exotic materials and art deco detailing.’
The 30-storey condominium tower in mid-town Seattle was conceived as the height of city living luxury, with a spa, events centre and library serving its 280 apartments.
And there’s an air of excess about the show-flat scheme. The three-bedroom apartment’s rich, plush fabrics evoke art deco, while the living room has cherry wood flooring, which matches the shelving units custom built by DI Milliners. Penta table lamps echo of the style of the framed print of Gustav Klimt’s The Kiss in the master bedroom and a visitor could not help but notice the animal print Edelman leather upholstery on the side chairs. The custom-made wool floor rug has curved black lines that narrowly avoid clashing with the chair’s Zebra stripes, while black and white granite flooring is used throughout the apartment.
‘As well as the deco look, the other main styles we blended together in terms of furnishings are contemporary and OldWorld,’ LeClair says of the eclectic mix, ‘So that is why you will see Twenties- or Thirties-inspired furniture paired with a modern carpet and then a fully carved, antique-looking piece all working together.’
In addition to the Zebra print, the owner’s love of contrast has been catered for with the striped fabric, by New York based Nancy Corzine Textiles, which upholsters the J Robert Scott sofa. ‘One of the most interesting parts of the project for me was the owner’s vision; he loves high contrast materials’, LeClair explains. ‘This is why we featured this style of flooring as well as a variety of fabrics and leathers in opposing colors.’
Moving through to the kitchen it is clear that the practical nature of this area has not hindered the quest to employ luxurious materials. Zebrano wood veneers have been applied to the cabinets and the chandelier is made of glinting Murano glass.
Each apartment has a private balcony with views of downtown Seattle and the show apartment has its outside area furnished as if it were an extension of the interior space,with rattan luxury furniture sourced from Janus et Cie and a gas fireplace to deal with the ‘rainy city’s’ inclement weather.
‘Each of the bedrooms, and the bathrooms, has a singular identity,’ says LeClair, describing the final spaces DiLeonardo dealt with, ‘but they all share that same richness.’ The master bedroom shows this instantly, with luxury fabrics from Dedar used for the blinds. A Bergamo cover lies over a Baker bed customised by DI Milliners which also made the side table and built-in wardrobe unit. Soft lighting is provided here by another Murano glass chandelier, this time from Eurofase in Massachusetts.
A mixture of stone tiling and a vinyl covering, from Donghia, covers the wall of the adjoining master bathroom. The palette here is slightly more pared back, but brought back to the signature colour saturated and contrasting style by the completely black marble surround that encases the bath tub.
Contacts
- DiLeonardo Design Consultants – http://www.dileonardo.com
- Baker Furniture – http://www.bakerfurniture.com
- Bergamo – http://www.bergamofabrics.com
- Dedar – http://www.dedar.com
- Donghia – http://www.donghia.com
- Eurofase Inc – http://www.eurofase.com
- Edelman Leather – http://www.edelmanleather.com
- Janus et Cie – http://www.janusetcie.com
- J Robert Scott – http://www.jrobertscott.com
- Nancy Corzine Textiles – http://www.nancycorzine.com
- Penta – http://www.pentalight.it












