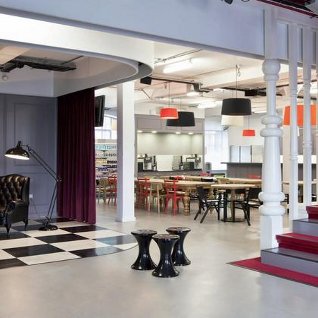Forward office
When media technology company Forward expanded into a neighbouring building, the spaces were so different that the design team decided to treat them as such, while still creating a suitably young-feeling and funky vibe in both reworked spaces
Details
Client: Forward
Design: Jump Studios
Contractor: The Interiors Group
Size: 900 sq m
Completion time:12 months
Project Details
While many companies are downsizing due to the economic climate, media technology specialist Forward is expanding. Founded in 2004 and named by The Sunday Times as one of the 100 best small companies in the UK to work for, Forward has lived up to its name by taking on new staff and winning contracts left, right and centre. As a result it was beginning to find its offices in a converted warehouse in Camden, north London, a bit of a squeeze. But rather than looking for a bigger space it decided to annex the adjoining building, and commissioned Jump Studios and The Interiors Group to redesign and renovate several key areas.
Forward already had a good idea of what it wanted in terms of layout, according to Jump Studios architect Markus Nonn, but it was felt that the design of the existing space didn’t accurately represent the company’s personality.
‘Even though it employs around 200 people Forward still feels like a young, creative start-up,’ says Nonn. ‘Many of the people who work there are young and they’re very into technology and the internet. They have PlayStations everywhere and they wanted their workplace to reflect a bit of that young, quirky atmosphere,’ he continues.
Initial ideas drew on imagery from fairy tales and computer games, and the final scheme owes its fun, often theatrical, feel to influences as diverse as Alice in Wonderland and Super Mario.
A reception, which is almost completely red, is reminiscent of a stage set while a fairy- taleinspired portal shaped like a keyhole connects the two buildings.
Elsewhere an oversized red-carpeted staircase, which leads to nowhere, is revealed on closer inspection to be a series of padded benches. Its giant balustrade make you feel curiously small and childlike. According to the designers, staff use the stairs as a breakout space as well as a seating area for company presentations.
Next to the stairs, a floor-length, purple velvet curtain curves around a social area with a checkerboard floor, containing a billiard room and computer gaming area, all of which are popular during breaks and after office hours.
Because of the layout of the two adjoining buildings, the designers decided early on that they should approach the scheme as a series of discrete areas, rather than trying to unify the spaces with a singe design concept. ‘There’s no central corridor and so the building feels very much like a series of separate spaces,’ says Nonn.
While the work areas make the most of the building’s natural character with exposed ceilings and brickwork, meeting rooms have been given a more decorative touch. Some have graphics of trees and the facades of Parisian buildings painted in black on their glass partitions, while others have specially created artwork by graphic artist Luke Embden placed on the walls.
A canteen area has a wall clad in purplegrey wood panels, some of which are hinged and conceal secret storage cabinets for food and drinks. Two rows of tables create a social atmosphere in this space, which is open to staff all day and at night is used as a bar for after-work drinks and office parties. Mismatched chairs with coloured frames give the space a relaxed and at-home feel.
Separating one of the main work areas from the meeting rooms, a 12m-long counter topping more storage units is itself divided by three grey, stone-like plinths that create two smaller sections and reference traditional outdoor public squares.
The two plinths flanking the ends of the counter are crowned by artificial topiary in the same matt, mid-grey stone colour, while the central plinth holds a gigantic lobster. Why a lobster? ‘Well,’ says Nonn, ‘we wanted something fun and that has a really strong presence in the space that would also be a talking point and a landmark for the office. So people can be like, “Let’s meet at two o’ clock by the lobster”. We came up with a few different ideas and the client really liked that one.’ And why not?
Main suppliers:
Furniture:
•Artek - www.artek.fi •Bestlite •Cappellini - cappellini.it
•Established & Sons - establishedandsons.com
•Gärsnäs - garsnas.se
•James Design - jamesdesignuk.co.uk
•Kartell - kartell.it
•Ligne Roset - ligne-roset.co.uk
•Modus - modusfurniture.co.uk
•Moooi - Moooi.com
•Plank •Tom Dixon - tomdixon.net
•Twentytwentyone - twentytwentyone.com
•Vitra - Vitra.com
•Zero
Lighting:
• Santa & Cole - santacole.comThis article was first published in fx Magazine.












