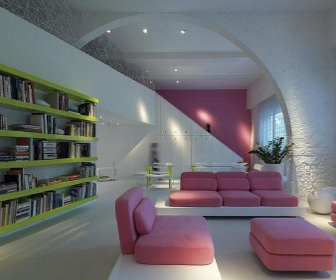Future perfect
It is hard to believe that this forward-looking interior is housed with in a 19th-century weaver’s cottage in Florence. Italian architect Simone Micheli has achieved a vision of modern luxury using bespoke furniture in his signature style, which focuses on clean lines, curved edges and zingy colour
Italian architect Simone Micheli has a distinctively futuristic style that he has applied to conceptual spaces, hotels, bars and spas all over the world. However, some might wonder Whether he would apply this striking aesthetic to his own home. Micheli has proved any sceptics wrong by turning his home in a block of 19th-century weavers’ cottages in Florence into a shining example of what he does best — clean, white spaces softened by the rounded shapes of citrus-coloured furniture and punctuated by graphic and textural elements. ‘I have spent a long time planning and considering the right ethos for my home, which I share with my wife Roberta and son Cesar, and arrived at the concept of modern luxury,’ says Micheli. ‘However, I did not want modern luxury to mean feeling restricted in your own home. I wanted it to promote freedom and movement.’
The aged interior needed some work to transform it into the blank canvas that would be the starting point for the Micheli family residence. Interior walls have been removed to open up the full-height space while some of the building’s original features — such as the brick archway — have been retained and treated to provide a contrast to the smooth new walls that have been added to define the new spaces. The clean white look is enhanced by large ceramic floor tiles by Graniti Fiandre.
A ‘floating’ three-seater sofa, armchairs and pouf in a shade of fuchsia pink — designed by Micheli and made by Adrenalina — bring accents of zingy colour to the main living space. In fact, most of the furniture has been designed by the architect and manufactured by his regular supplier. For example, the large mirror panel—which also houses the maxi-frame 42” television—is a Micheli design made by Axia. The architect has collaborated on ranges of sanitary ware with the company, which also crafted the green lacquered wood shelving in the living room. This bright shade of lime can also be seen on the legs of the glass tables, a variation on a Micheli product called Swing from the Harmonica collection made by Presotto Industrie Mobili.
To the left of the dining table is the bespoke kitchen, which can be separated from the dining area by a automated glass screen. The kitchen is manufactured in white Staron—a non-porous and hygienic solid material engineered by Samsung—complemented by taps from ST Rubinetterie. Ecological and sustainability issues are important to Micheli, who has installed minimal lighting and made the most of natural light. The kitchen is lit by LEDs from Segno.
Above the kitchen is the large hallway that acts as a play room for Cesar and his friends. It features a decorative and practical ‘spider’s web’ of rope, which acts as a safety barrier by filling the gap between the low hall wall and the ceiling.
The upstairs level contains the bedrooms and bathrooms, which share the ultra-modern look of the downstairs and are also filled with smooth, curved shapes. Cesar’s room contains a long wooden plat formthat Micheli refers to as the ‘big yellow snake’. Varnished and polished, it acts as the bed’s frame and turns around the corner to provide seating and storage. Wall lighting is provided by the circular mirror—which features a typed graphic and is backlit by blue LEDs—and above by Frame down lighters fromi Guzzini. The typed graphic begins the phrase ‘to dream or…’ which is answered by a matching mirror in the master bedroom, which reads ‘…not to dream’. The large bed is a bespoke piece that Micheli has named the Whisper In. Bed It features a rounded headboard and platform in stonewashed leather and its companion piece, an oval table in wood veneer, manufactured by Henge, has been christened the Whisper On Table.
Is Micheli pleased with the result? ‘I think the idea behind this project has been realized perfectly,’ he says. ‘I didn’t think of it as just my house; I imagined it as a universal space that would be harmonious for anyone and everyone.’
This article was first published in idfx Magazine.












