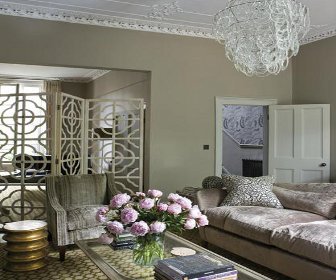Georgian townhouse, central London
When a catastrophic flood completely destroyed her first interior shortly after its completion, Charlotte Crosland had to retrace her steps and give this Georgian townhouse a second makeover—with spectacular results
The story of the interior of this five-floor Georgian townhouse in central London is a tale of triumph over tragedy for designer Charlotte Crosland and her clients. It begins happily with Crosland describing this as one of the smoothest client relationships she has experienced. ‘I don’t think I’m alone in saying some clients are from hell and some are from heaven — and this couple definitely fell into the latter group,’ Crosland laughs. ‘They gave me a free rein to transform this house from top to bottom, trusting me to create a space that reflected my own style. The process was amazing. We put schemes together for the whole house and, when they came into the office to approve the plans, they just loved everything.’
The house is grade II listed so there could be no removal of the original features, such as the cornices, decorative mouldings or ceiling roses. No significant work was done to the structure of the house, therefore, other than to knock through a wall between the master bedroom and master bathroom to free up space and to add a dressing room. However, from a decorative point of view, everything else was redone. ‘To be honest, the existing space was disgusting,’ says Crosland in no uncertain terms. ‘It had been untouched for a good 20 years and was very dark. There were ugly cupboards everywhere that needed ripping out and there was even a dumb waiter.’
Although she had been given carte blanche in design terms, Crosland wanted to inject the scheme with something personal to the clients. At her initial meetings with the couple, she gleaned as much information as she could about how the couple lived their lives. ‘I knew the woman was very tidy,’ says Crosland, ‘so I knew the scheme had to be very smart, with clean lines and a fresh feel.’
An early design decision in the hallway provided an inspirational starting point. Crosland chose Cactus Paisley paper, designed by her sister, Neisha Crosland, and its taupe, brown, gold and silver tones inspired the muted palette for the whole house. ‘The wall finishes, from the Paint & Paper Library and Farrow & Ball, provide the backdrops but I was conscious that these colours can err on the side of cold. I wanted to ensure the interior was warmand cosy so I used thick plush carpets wherever possible as well as hotter colours in smaller spaces, such as the greens in the guest bedroom, which also has a red headboard,’ says Crosland. She has gone on to use many of her sister’s wallpapers and fabrics, which are highly patterned and thick and chunky respectively, to add texture to the scheme.
The house comprises a basement kitchen diner (which leads on to the split-level terrace), two large reception rooms, one with a connecting study and library, and four bedrooms with ensuite bathrooms on the upper floors. All the joinery is new and designed by Crosland’s in-house team, which specialises in bespoke pieces and now also offers a fitted furniture service. The joinery includes the bookcases and library ladder, which sits alongside a Julian Chichester armchair and side table.
The project was a great success with both parties delighted with the finished interior. But disaster struck shortly after completion, when a hot water pipe burst while the couple was away on holiday. A policeman across the road spotted steam coming out of the windows and, on investigation, it was discovered that boiling water had flooded the top floor of the house, causing all the ceilings to collapse—right down to the basement. ‘It was a complete shock,’ says Crosland. ‘We had left the site thrilled with the finished home. We couldn’t have asked for nicer clients. It was heartbreaking that this had happened to them.’ The project was destroyed, the original parquet floor was lost and the clients moved into a house down the road. A hefty insurance claim was made and Crosland and her team had to start again, replicating what they had already done and extending the completion time by another year.
So what you see is the final finished project, take two, with resourced vintage oak floorboards and a few improved, second time- around tweaks. All the soft furnishings ere replaced so now the main living space has Conran sofas with Romo fabric as well as a Neisha Crosland Beaded Stripe rug from The Rug Company. Interesting furniture pieces have been added, such as a graphic Anna screen and gold occasional table from Julian Chichester.The second reception room has linen sisal flooring in a gold tone from inclair Till as well as a contemporary gilded wallmirror, in a similar hue, from Eton Antiques. So all was not lost and although it took double the work, the end result is beautiful. ‘It was undeniably a bad time but we all pulled together and knew we had to redo it so that’s what we did,’ says Crosland. ‘There was no looking back; it is now all just part of the incredible story of this project.’
This article was first published in idfx Magazine.












