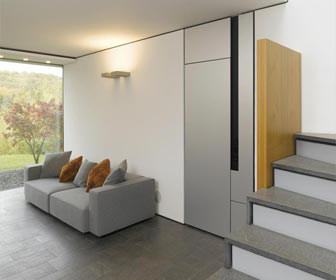German forest home
Although it’s on the edge of a forest and faces north, this family home in Germany is far from gloomy – just as well, since it’s designed for a lifetime’s use.
Project description
Though only 5kmwest of Stuttgart’s city centre, the landscape surrounding this family home provides awesome views. Owner Kathrin Braschler was sure she had found the right site for her and two young children next to a forest but facing north, the building posed a challenge to the architect, Alexander Brenner, who still had to make it as light and airy as possible. The solution was a two-storey concept, with a south facing kitchen and dining area at entrance level and a strategically placed hall skylight. The building’s pure white facade, topped off with a flat red-tiled roof, also brightens the scheme. The effect is more Mediterranean than German, despite the minimalist style of its construction.
Because the building is on a steep hillside, there were issues of privacy to contend with, but only the striking chimney tower can actually be seen by passers-by. The living quarters are hidden from view and are only revealed on approach to the house. Two carports were built at the gateway of the property to shield it from prying eyes. ‘The access was designed on the lines of a mountain pass,’ says Alexander Brenner’s Marc Schubert.
With four bedrooms and two living rooms in the house, there’s plenty of room to roam. The client wanted the building to be as malleable as possible, with the ability to grow or shrink, according to the needs and requirements of its inhabitants. For now, the ‘children’s domain’ is ensconced in the lower level of the house, along with a common space for the whole family and amore private nook for the parents near the entrance.
When the time comes for the children to move out, the two levels can be separated completely. Looking even further into the future, there is an extra entrance at garden level accessed via a ramp rather than steps. This flexibility alone makes the project sustainable, but the house is also highly insulated and designed to maximize passive solar heat gain. In addition, the soil thrown up by the site excavation was used to form the landscaping, also masterminded by Alexander Brenner Architects, on the north side of the garden.
The interior of the property, essentially made up of a series of interlocking boxes, is echoey and spacious. This is partly due to the open-plan nature of the scheme but also down to the lack of clutter and considered application of fixtures and finishes. ‘Anything dispensable or distracting is removed, leaving a smooth canvas for the essential elements,’ says Schubert.
The dining area, children’s bedrooms, lower-level living room and guest room all open out onto the outside, giving the impression of continuous space. All interior walls are white apart from in the bathroom, where the same Chinese basalt (rotary brushed and matt finished) that has been applied to the floors is used on the walls. The material can also be seen on the treads of the sculptural staircase. Wood, too, features heavily. Generous chunks of oak add warmth to the bathroom while larch was used on the slatted doors situated at the house entrance. Acting almost like an art installation, the swiveling door that leads to the kitchen features unplanned jatoba wood, applied in different sizes and at varying heights to add texture and depth. The kitchen island is an exercise in cool minimalism, with storage in the form of a collection of white cupboards, configured rather like a puzzle.
All the furniture and fittings are bespoke, designed by the architect. The client’s aim of creating a home that is both contemporary, warm and homely has certainly been achieved.












