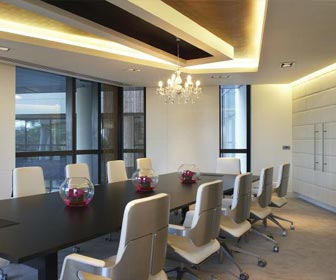GHD headquarters, Leeds
Customers view images of themselves entering along a catwalk as they make their way into a glamorous headquarters and hairdressing school in leeds, deftly decked out by careyjones interiors.
Key facts
PROJECT: GHD headquarters, Leeds
DESIGNER: Careyjones interiors
CLIENT: GHD
SIZE: 1,300square meter
COST: Undisclosed
COMPLETION TIME: Four months
Project description
GHD – it stands for good hair days –was founded in Yorkshire in 2002 by self-described ‘accidental entrepreneur’ Martin Penny. The company is best known for the ceramic hair-straightening tongs it introduced to the UK seven years ago, encouraging the biggest trend for poker straight hair since the Sixties. Its new headquarters, salon and hairdressing school in Leeds, which occupies the first two floors of the city’s tallest building, has been designed by Careyjones interiors to epitomize audacious glamour.
Customers enter the building like couture models by a spectacular 13metre under-lit catwalk; padded with luxurious, cream leather. Concealed cameras stream to screens at the end of the walkway so that customers see their image walking towards them as they enter. Project director Scott Ryalls says: ‘The entrance is intended to take visitors out of their comfort zone heightening their awareness of the environment surrounding them.’ The walkway leads to a reception area where ‘ghd’ products are displayed in custom-built shelves by Stylematters.
The ‘ghd Academy’, where the company holds specialist classes, accommodates 90 seats, arranged as in a lecture theatre, and 20 moveable styling stations. It will also host fashion shows and champagne receptions. A bespoke 6m x 3m glass display case in the academy displays the company’s range of styling products and forms a shop window visible from the adjacent road. Also accessible from the reception area is a Big Brother-style ‘diary room’ where visitors can record video messages before they leave.
An angular corridor lined with campaign graphics leads to the offices and boardroom on the first floor. ‘In the office space, we made design decisions to make it more akin to a boutique hotel than to a modern workplace’, recalls Ryalls. Velvet and leather assert the company’s opulent image. Office strip-lights were eschewed for crystal chandeliers supplied by Concord:Marlin and cupboards, padded with cream leather, have been used instead of traditional filing cabinets. Ryalls says the company has created the ‘antithesis of a stereotypical boardroom’. A staff libraryfeatures seating upholstered in gold velvet, supplied by Skopos.
‘It was clear from the outset that this was not going to be a regular office specification’, says Ryalls, whose team held weekly meetings with its client to discuss every aspect of design. ‘The brief… really went across the board to incorporate Careyjones’ accumulative experience in corporate, retail and leisure design’.
Ryalls says: ‘The diversity and complexity of the brief was really the most challenging yet satisfying, element of the whole project. We coordinated a detailed set of drawings incorporating design solutions that tackled the nuances of the brief. Once we had the detail in place it was then a case of continuing to work closely with the client and top fit-out specialist Overbury’.
Project suppliers
• Overbury – http://www.overbury.com
• Knoll – http://www.knoll.com
• Style matters – http://www.stylematters.uk.com
• Concord:Marlin – http://www.concordmarlin.com
•Westbond carpets – http://www.westbondcarpets.co.uk
• Amtico – http://www.amtico.com
• Yarwood leather – http://www.yarwood.co.uk
•Muraspec – http://www.muraspec.com
• Skopos – http://www.skoposdesignltd.com
• StudioTex – http://www.studiotex.co.uk
• Edge Interiors – http://www.edgeinteriors.co.uk












