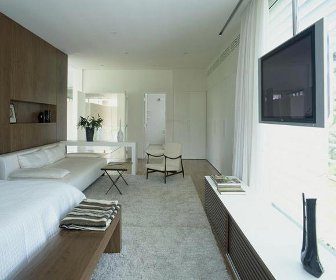Glass House, Sao Paulo
Brazilian designer Arthur deMattos Casas, famous for his less-is-more style, has used glass, wood and light to create a stunning home in São Paulo in which the garden, kitchen, living and dining areas flow seamlessly into one another.
Project description
Set among the lush greenery of a private condominium outside São Paulo is the magnificent Casa do Vidro or Glass House. Designed by Brazilian interior designer and architect Arthur de Mattos Casas, the home was commissioned by a divorcée grandmother, who was seeking a radical change. With an upper floor and roof appearing suspended above the ground level, this angular home emanates a constructive lightness as if the architect aimed to dematerialize the construction itself.
To achieve this was no easy task. As any design professional knows, many important details go unnoticed by the lay observer, who appreciates a project as a whole and not for the challenging technical details. This case was no exception but Casas’ work is based on a wealth of experience.
After graduating from the McKenzie School of Architecture and Urbanism in São Paulo in 1983, Casas gained a reputation for his less-is-more style of design. As a youngster, he filled his school books with sketches and designed his first 3-D project, complete with floor plan, at the age of 12.Although he initially worked in the interior design business; Casas’ main goal was to have his own architectural practice. His journey was slow at first but, little by little, his modern style was showcased in architectural magazines and Casas’ career entered a mature phase when he was able to incorporate his interior design into his architecture to create a perfect marriage.
A great admirer of Bauhaus and Le Corbusier, Casas considers Tadao Ando and Gleen Murcut to be today’s architectural geniuses.With offices in São Paulo and New York—and projects in Paris and Tokyo—Casas calls himself a ‘renaissance designer’, who is happy to design everything from cutlery and furniture to buildings in a style that avoids superfluous detail.
In this project, the challenge was to design a space with a seamless transition between indoors and outdoors. Although the owner lived alone, she wanted ample space to entertain family and friends. Casas used a metal structure (supplied by Engemetal) to create an elegant silhouette upon which to mount the home’s pièce de resistance —an automated, double-height sliding glass door that joins the living room to the garden while sheltering an outdoor dining area. The result was a 450m 2 space with uninterrupted flow between the kitchen, dining area, living room and garden.
At the same time, he incorporated three closed spaces — the bedroom suites — in the virtually open-air living room, creating an unusual contrast between dark and light. Sliding doors are found throughout, making it possible to separate the spaces if desired. In practical terms, the metal structure, unusual in Brazil, cut construction time to a mere 10 months.
Some of the home’s more unusual features include a massage room and a pottery workshop found in the basement. And, instead of a conventional outdoor swimming pool, the home has an ofurô or a Japanese-style bath, more suited to the milder São Paulo climate.
For the house’s exterior, Casas applied prefabricated stone panels (by Stone) to the facade and added one of his trademark angular pergolas to the minimalist flat roof, which appears to float above the garage. Meanwhile, the double-height ceiling over the ground floor continues outdoors, uninterrupted by the metal window frame. These details all add personality to the project.
For finishings, the home follows the latest modern trends: skirting boards and banisters are nowhere to be found, while the towering floor-to-ceiling windows appear frameless. A mere sheet of glass appears to join together the flight of wooden stairs leading to the upper floor. All the bathroom floors are made of marble imported from Europe, while the other rooms, including the kitchen, have floors laid with tropical tauari wood.
Carla Barranco designed the interiors. Functional modern furniture, mostly by Brentwood, complements the architecture in natural grey and neutral tones. Decorative accessories have been kept to a bare minimum. Casas, with his unique combination of glass, wood, neutral colours and light, has created a structure that is far from static. It is a dynamic home that interacts with its inhabitants and the seasons in a warm, light-hearted, welcoming and inspirational way.












