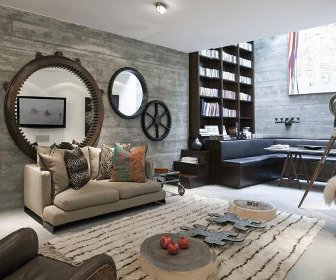Going underground
This family home has been extended with a basement level that combines vintage and industrial touches with diverse textures in a sophisticated neutral scheme
Take a Turkish couple who love modern art and weathered antiques, who want wide open spaces but a place for everything; throw in three children, a dog and a 1930s London house, add one Indian-born designer with a passion for texture — and stand back and watch the magic.
Architect and interior designer Shalini Misra spent a year and nearly £1m transforming the Holland Park home of the Ariburnu family by extending downwards to create a library, gym, music room, wine cellar, family room, utility room, cloakroom and guest suite in a new 92m2 basement. ‘It was challenging because the family was living in the property at the time,’ says Misra.
You might expect that after a year of building work going on under their feet, the clients and Misra would be glad to see the back of each other. Yet she talks fondly of meetings held around the kitchen table and chatting in coffee shops with Mehves Ariburnu, who is about to open an art gallery in Istanbul (her husband Dalinc is a banker). ‘It was fun to go around and choose everything with her,’ says Misra, ‘and she became a good friend.’
The basement project wasn’t the first time that Misra had worked for the family and it shows how important building relationships can be in this industry. When the Ariburnus first came to London they initially rented a property before buying a home in Notting Hill, which was the first project Misra did for them, eight years ago.
When they moved to Holland Park, she was called on to completely redesign and decorate the home, which, she says, involved ‘breaking down a lot of small rooms and making them into large spaces’. But with 11-year-old twins and a 10-year-old, the family decided they needed more space so the basement was created.
The front of the basement area was able to have regular windows but to ensure natural lighting at the rear, the library area was designed as a double-height room with a large skylight. This had the added bonus of creating space for a dramatic work of art. ‘The walls lend themselves to art because they are like a blank canvas,’ says Misra.
Books run from floor to ceiling in bespoke mahogany shelves, made by Pat Cummins of Pheonix Joinery. The upper tiers of volumes are accessed by a glass walkway from the floor above, allowing nothing to shade the incoming light or spoil the view of the sky. Down below, a U-shaped banquette was made by the same joiner and upholstered in plain black leather so as not to detract attention from the artwork.
Throughout the basement, there is a vibrant combination of vintage and industrial pieces, modern furniture and fine art, all linked together with a sophisticated, neutral palette and strong use of texture.
Misra has spent many hours combing the antique shops of King’s Road and the further reaches of the internet for the perfect vintage pieces, such as the castiron radiators and green enamel pendant lamps from Lassco, antique lighting designs by Serge Mouille from David Gill Galleries, old French pieces sourced from The General Trading Company, interesting vintage furniture from Talisman and warm, reclaimed herringbone timber flooring from Walking on Wood.
The modern furniture is mainly from Flexform, Ralph Lauren and Italian company Baxter, while Mehve Aburnu’s modern artworks were created by such notaries as Antony Gormley, Marina Abramovic and Anselm Kiefer.
Normally, Misra admits, she likes to introduce some flashes of colour into her designs. But in this instance, the vitality comes from the artworks. ‘The clients love beige and muted colours and they work well here,’ she says. Instead, she has given her love of texture free range in this home — from the shiny polished concrete of the basement floors and the industrial shutter-printed concrete on the walls to the softness of alpaca rugs, the layers of the window blinds and drapes and the luxurious furry throws.
Such was the success of the project that Mehve Aburnu has already asked Misra to work with her again, this time on the design of her modern art gallery in the centre of Istanbul. The family are talking about the possibility of moving home again, in search of a larger garden, so Misra’s fruitful relationship with the Aburnu family may yet have many years to run.
This article was first published in idfx Magazine.












