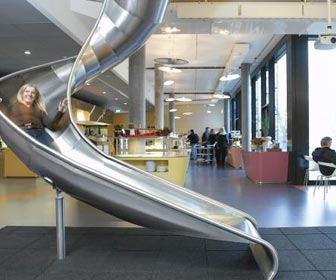Google EMEA Engineering Hub, Zurich, Switzerland
Swiss architect Camezind Evolution asked Google's Zurich staff what their "emotional and practical needs" were as the starting point for an office design that includes a slide and foam-filled baths
Key facts
PROJECT: Google EMEA Engineering Hub, Zurich
DESIGNER: Camenzind Evolution
CLIENT: Google
COST: Undisclosed
COMPLETION TIME: One year
Project Description
Google likes variety. One of the rules laid down for the designer of its new EMEA Engineering Hub in Zurich, Camenzind Evolution, was not to research the interiors of any other Google offices. Not even the office it was leaving for a seven-storey building in a mixed-use development close to the city centre.
During a competitive interview process, designers were quizzed on how they would approach the project and gain understanding of what Google Zurich employees (‘Zooglers’) want. Camenzind Evolution devised a plan in which it would survey a large and diverse group of Zooglers to establish their ‘emotional and practical’ needs. This is a technique that it had never used before, but it worked to the extent that executive director, Stefan Camenzind says, ‘I would recommend it. If you’re serious about your staff commitment and an environment
that works, it’s worth that research. It’s a must.’
The results of the survey and continual input from the representative Zooglers were used to produce the concept, which provides the firm with a modest amount (15sq m per person) of desk space and a series of stimulating communal spaces for generating ideas and relaxation.
Though the office is not yet being used at full capacity, the design had to allow for the fact that Google is prone to rapid expansion, meaning that the staff is frequently rotated within the building (on average about twice a year). Camenzind says that it was important to Google to ensure that whilst the number one business areas needed to function, this did not mean using the highest quality finishes for everything. Hence exposed concrete, unvarnished timber and thin partitions that still meet acoustic requirements, while priorities included items for the games room, such as the quality of surface on the table football. If Zooglers are happy at play, it will feed their creativity at work.
Open-plan workspaces accommodating six to 10 people are simple, using furniture from Vitra, and the enclosed offices are constructed with glass partitions. From here, the design gets more visually interesting. Outside the various office enclosures are informal meeting areas, featuring quirks like an overturned boat and hammocks. Informal meetings can also take place in themed spaces on each colour-coded floor. In some parts are ovoid huts equipped with benches and video-conferencing tools; in others are original ski gondolas or booths painted like yellow taxis.
The decor on each floor is carried through its flooring, walls and props. The gondolas are set against a backdrop of mountains and across a floor of ‘snow’ and manhole cover carpet tiles are dotted around the city floor. Still it gets more exciting, going down the spiralling slide to the staff restaurant or changing floors down various firemen’s poles. There were doubters as to whether these would get by health and safety, but Camenzind was confident, betting a ‘bottle of good 'wine’ that the slide and poles would pass. Surely there are older Zooglers who would decline the invitation to slide? ‘The older you get, the more you want to,’ Camenzind believes, recalling Google CEO Eric Schmidt’s trip down the slide. (Schmidt is 53).
Quieter times are part of the office as well.Wing chairs and fringed lampshades contribute to the comfort of the antiquethemed library, where not all the books are real or antique. Otherwise, there is a massage spa and Camenzind’s early feedback shows that the aquarium/water lounge was ‘needed and appreciated’ by the employees – a calming, watery room where they can recline in baths filled with foam cubes and stare at fish in the wall.
If Zooglers from different departments don’t manage to run into each other in the ample meeting and relaxation areas, there is extra opportunity in the gym and fitness classes, micro-kitchens, or else atMilliways – ‘the Restaurant at the End of the Universe’ in the Hitchhiker’s Guide to the Galaxy, but in Zurich, it’s just the cafeteria.
Project Suppliers
- Clestra – www.clestra.com
- Ikea – www.ikea.com
- Interface – www.interfaceflor.com
- Vitra – www.vitra.com
- Other local contractors and suppliers












