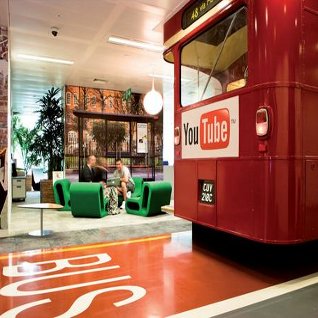Google Office, London
Designing new offices for the giant search engine was a walk in the park when the design team referenced nearby St James’s Park, and added a Routemaster bus for good measure
Details
Client: Google
Design: Pitch Studios; Peldon Rose
Size: 500 sq m
Completion time: Nine weeks
Project Details
Working in an office is no picnic for many, but at the newly renovated London offices of search engine provider Google, it’s more like a walk in the park than deskbound drudgery.
A park scene, complete with trees, picnic tables and deck chairs arranged on a lawn of green carpet, is just one of the quirky details in this interior by London-based design practice Pitch Studios and workplace consultant Peldon Rose; another is a real Routemaster bus, which has been converted into a meeting room.
Richard Wilkinson, head of Pitch Studios, had worked at Peldon Rose before setting up his own practice last year, so when he won this project for Google it felt natural to team up with his former employer. ‘We’d worked with Richard for many years,’ says Steve Williams, a senior project designer at Peldon Rose, ‘so on this project it was old friends working together again.’
Wilkinson’s role on the project was to liaise with the client and to come up with the concept designs, which the designers at Peldon Rose would then develop.
Google first moved into the building five years ago, and though the main work areas remain perfectly adequate, the company felt the communal areas – such as reception spaces and breakout areas – could do with a lift. The brief asked Pitch Studios and Peldon Rose to concentrate on three key areas: the main reception, an open space in the building’s atrium, and an entrance corridor that leads into a part of the office occupied by YouTube, the video-sharing website that Google acquired in 2006. Other than that, the designers were given a free hand.
Google likes the design of its offices to reflect their location, and this one, on London’s Buckingham Palace Road, is no exception. Much in the scheme references the ‘swinging Sixties’, when London was at the centre of a cultural revolution. In the reception, a Vivienne Westwood rug emblazoned with the Union flag, retro wallpaper and brown leather chesterfield-style chairs reference the original era of cool Britannia, while LCD screens mounted in vintage frames create unusual wall displays. A reception desk decorated with pinstriped fabric by Camera Fabrics references the tailors of London’s Savile Row, and to top it off the designers hung Jeeves and Wooster pendent lights (some are shaped like bowler hats and others like top hats) above the reception desk.
Also in the reception, a bath that once belonged to Hitchhiker’s Guide to the Galaxy author Douglas Adams has been topped with glass so that it can be used as a table. ‘The bath was already in there,’ says Wilkinson, ‘but it didn’t really serve any purpose.’ Now the bath-table has been given pride of place in the centre of the reception. Its glass top can be removed and objects placed inside for display.
In a large space in the building’s light-filled atrium, the designers decided to create a park scene, referencing the nearby St James’s Park. Green carpet tiles by Interface and blue vinyl by Amtico represent grass and water, while fake trees provide shaded areas. There’s even a boat that Google employees can spend breaks messing about in.
Unsurprisingly, one of the most popular elements of the scheme is a genuine Routemaster bus, which is used as a meeting room for up to six people. According to Williams, procuring it was also one of the biggest challenges for Peldon Rose.
‘We didn’t want to break up an existing Routemaster,’ says Williams, ‘so we found company called South East Coachworks which made a new one for us.’ The bus even has its own registration. ‘Everything down to the seating fabric is authentic,’ says Wilkinson, ‘Even the conductor bell works, and when you press it the indicators flash and the windscreen wiper on the front starts going.’ To lend the scene authenticity, the designers created a ‘bus lane’ using Dalsouple rubber flooring, laid on a plywood substrate.
Using a real bus was tricky, but Wilkinson says it made all the difference. ‘If it was a replica in fibreglass or something then yes, it would be quirky and it would make people smile, but I think there’s something quite heart-warming about the fact that it’s real bus.’
Google certainly got what it asked for in this scheme: a fun and colourful workplace with a London/British theme. Making offices less boring and, well, less like offices, can only be a good thing, especially for a company like Google, which likes to see itself as standing out from the crowd. There is, though, a thin line between fun, irreverent design and outright silliness.
This office stays on the right side of that line by balancing its quirky design features with rather more serious work areas. Williams also points out that the scheme was never intended to last forever and it will be relatively quick and easy to change it when Google fancies something different in an update.
This article was first published in fx Magazine.












