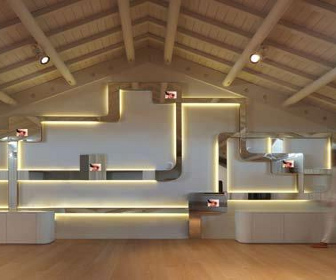Hide and Sleek
Simple shapes, smooth lines and reflective surfaces combine to make this Italian flat a study in futuristic minimalism
‘When the client asked me to come and look at the interior of their new home while it was still under construction, I was absolutely ecstatic to see all the free space available,’ says Florentine architect Simone Micheli. ‘Stepping into the penthouse apartment — which was being built on the top of an existing residential building — instantly cleared my mind.’
The clients, Elena and Marco Bergamo, had begun to create this 300m2 apartment in Oderzo, north east of Venice, when they called on Micheli’s expertise to give their home an ultra-contemporary interior.
‘The interior has been left quite raw with structural elements still visible so I wanted to create a feeling of warmth,’ Micheli says. ‘However, I did want that clear feeling to remain, erring on the side of empty rather than full, so I have simply punctuated each space with one functional marker, with a minimum of constituent pieces.’
The first of these ‘functional markers’ separates the kitchen from the living space. The large, irregular ovoid shape is embellished with white and silver mosaic tiles. On the kitchen side, it incorporates a diagonally protruding dining table, which is supported by a steel shaft. On the opposite side, the futuristic structure holds a plasma-screen TV housed within a backlit mirror frame, which faces the angular, grey sofa in the main living area. The ovoid has a rectangular hole — almost a reference to the kitchen hatches popular in 1970s and 80s homes — that provides a visual link between the kitchen and living room.
This wide living space has oak flooring, adding a warm hue to the grey of the upholstery in the predominantly white scheme. ‘White is the protagonist for this whole living area,’ says Micheli. ‘I made sure it covered every wall, most surfaces and the vaulted ceilings.’ On one side of the living space is another functional installation that, despite Micheli’s pared-back intentions, is also rather decorative. This storage system has a host of a backlit mirrors and small monitors, which can be set to synchronise with the main television screen or to display chosen images. Below are two glossy, white lacquered cabinets adorned with slick stainless-steel handles.
Slide back a glass door and you step into the hallway, a long corridor illuminated by LEDs that create an intimate atmosphere in this zone for bedrooms and bathing. To the right of the corridor lies the master bedroom suite and on the left there is another bathroom — with more mirror mosaics — and a gym. The master bedroom features a futuristic bed with a bespoke frame and integrated headboard. This slick and mirrored piece stretches across almost the full length of the wall and incorporates shelving and seating. A huge cabinet conceals the private bathroom, complete with a multifunctional Turkish shower-bath. A large cylindrical washbasin is suspended above a platform of LEDs and positioned outside the bathroom in front of an illuminated satin-finish mirror.
This Italian penthouse is the epitome of ultra-modern living, eschewing the traditional for a futuristic feel. Micheli has pared down the furniture to essential shapes that make the space function as a home, adding interest and warmth with a clever use of lighting and reflective finishes. ‘I think it is a masterpiece,’ Micheli says. ‘It is a strong and sensitive space that allows you to live your life another way.’
This article was first published in idfx Magazine.












