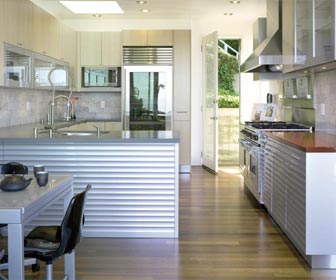Hillside home, San Francisco, California
The refit of this 1950s build makes the most of its enviable San Fransiscan location as well as reflecting the era in which it was built.
Project description
Entering Dr Thomas Chong’s mid-century house is an experience in itself; the only way to reach it is from above and through the flora and fauna of the Californian hillside it is set into. The home, designed by architects Campbell and Wong in 1958, is positioned along a ridge point that looks out on to the city of San Francisco. The setting has influenced the interior project, put together by Logue Studio Design with much input from Chong. ‘The client desired to have contemporary materials such as stainless steel and glass, with varying transparency and reflection that would relate to the views and the degrees of light entering the space,’ describes Michael Logue of the design studio. ‘We also felt the theme of ‘contrast’ was important to the project, especially in terms of materials.’
This can be seen when coming into the house, where the hall walls are clad in light, grey-blue rough slate stone which contrasts with the smooth steel door beside it. The entry door itself is the original Philippine mahogany structure; truly representative of the Asian-inspired period the house was built. Many of the colors used are also in stark contrast with dark, warm Brazilian cherry floorboards and white flat latex-painted walls in both the dining and living space. Additional muted colors have been added to soften the disparateness, such as the birch cabinet as well as the grey slate.
In the living room, an Eames chair and stool reference the 1950s and an Imagine-esque white baby grand piano by Yamaha draws the eye towards the full-height glass front of the house, where an angled roof plane overhangs into view. This plane also provided inspiration for some of the features added by the design team within the house: ‘Dividing walls between the living and dining space were removed and replaced with glass partitions, which expand upon the use of folded planes to define and activate the space,’ Logue tells us. ‘Their angled nature echoes the roof structure.’
A move towards a more contemporary look comes in the form of a fireplace wrapped in polished stainless steel. This is haloed by a striking architectural element added by Logue – a triangular backlit panel which provides a soft light for the evenings. This feature pales in comparison, however, to the origami-based panels that appear throughout the rooms. These serve multiple functions: ‘First they define the areas of circulation or where people will gather,’ Logue says of the aluminum faceted slabs, painted in automotive enamel. ‘They also orient individuals either towards an outward vista or an inward space.’
Logue admits that the kitchen layout is based primarily on Mary Jo Chong’s influence, who desired a room that would favor the city views while she spent time there. ‘However, contrast was also high in our minds when designing the kitchen,’ he adds. ‘The red Pyrolave countertop is made from lava with a baked enamel, as the drama of this is vastly different to the serenity of the concrete-colored quartz top by Caesarstone.’
Logue Studio Design has created a house that not only pays homage to the era in which it was built, with mid-century furniture, but to the influences that formed the original design, such as the East Asian layout being referenced with origami ceiling panels. All the while you get the feeling that something new is being brought to the mix.
Contacts
Logue Studio Design – http://www.loguestudiodesign.com
Eames chairs available from Herman Millar – http://www.hermanmiller.com
Caeserstone – http://www.caesarstoneus.com
Pyrolave – http://www.pyrolave.fr












