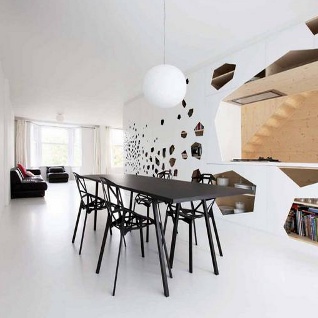Holes in one
Amsterdam-based architect i29 likes to keep its projects clear and clean. This family home is typical of its fresh and clutter-free approach
Jeroen Dellensen and Jaspar Jansen like to start every project with a blank page — ‘like it’s the first time,’ says Dellensen. Dellensen is careful not to limit the definition of i29’s approach as an architectural practice but he knows what it tries to achieve ‘Natural light is very important to us and we like to limit the noise in a space,’ he says. ‘We like to avoid clutter so you can immediately read the whole interior.’
This family home is a good example of Dellensen’s and Jansen’s creative approach to residential projects, where simple materials like pine and MDF are used to striking effect in open and uncomplicated spaces.
The project started with an early 20th-century apartment split over two floors and a budget of €160,000, which also had to cover the addition of a roof terrace. ‘We had to be careful with the budget,’ Dellensen points out. ‘This wasn’t an expensive renovation and I am surprised we managed to achieve such an interior. Using spray-painted MDF was a very cheap way of making the perforated facade but it looks great and it is even more satisfying somehow that we did it inexpensively. This pattern results in a dynamic mixture of open and closed cabinets, with the holes also functioning as integrated handgrips. The budget also had to cover a completely new services infrastructure for the home — electrical wiring, lighting, plumbing, heating.’
The apartment had previously been servants’ quarters, a warren of dark rooms and corridors. This home occupies the top two floors of a five-storey building and the clients also asked for a roof terrace to be added.
The roof terrace is accessed through a large (3m x 4m) skylight, which delivers huge amounts of natural light into the kitchen and living space below. ‘The la ck of light was the main problem the clients had with the property,’ says Dellensen, ‘and this skylight offers a really effective solution.’
The upper floor had originally been used for storage, typical of such buildings in Amsterdam. So by converting this space into a bedroom and bathroom, the architects then had to create new storage solutions. ‘Our main goal was to hide storage in a natural way,’ says Dellensen. There are lots of inconspicuous cupboards plus a central storage space in the kitchen, which hides a collection of unsightly ‘clutter’, by which Dellensen means the TV, music centre, a structural pillar and the fuse box.
The two children’s bedrooms are also on the lower floor with their own bathroom. The master bedroom and bathroom plus a study are located upstairs and the same pine and polyurethane floors are used throughout to create visual continuity.
The light and volume energise the simple materials chosen by i29, reinventing the once dark and cramped spaces to accommodate a modern way of life.
This article was first published in idfx Magazine.









