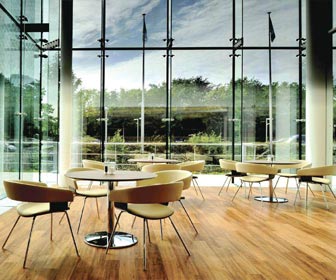InterContinental Hotels Group HQ
How do you reflect a company’s identity through interior design without it looking too corporate? Ask office designer Morgan Lovell.
Key facts
PROJECT: InterContinental Hotels Group HQ
DESIGNER: Morgan Lovell
CLIENT: InterContinental Hotels Group
SIZE: 9,000 sq m
COST: Not known
COMPLETION TIME: Six months
Project description
When the lease on the headquarters of InterContinental Hotels Group in Windsor came up for renewal, it seemed like the right time for a change. The group settled on a spacious four-storey building set in 5ha of landscaped grounds at Broadwater Park in nearby Denham, Buckinghamshire.
The new HQ, by office designer Morgan Lovell, has exemplary staff facilities and a coherent aesthetic, based on the IHG brand. A dramatic, double-height reception with floor-to-ceiling windows has a white wall with sculpted IHG logo, backlit in a tone of soft peach.
On another wall, the company’s mantra – do the right thing, show we care, aim higher, celebrate difference and work better together – is represented by badge-like symbols, set in stainless steel.
IHG asked its 360 head-office staff for suggestions for the new building, and these directly informed aspects of Morgan Lovell’s design: they asked for a high street-style coffee shop, of the kind which abounds in town centres but which are rare in business parks, and got it.
The staff restaurant, the design of which is based on IHG’s Crowne Plaza hotels, also reflects employee input. Features include an area for private dining screened by a bamboo screen and a bespoke carpet with the IHG logo.
American dark walnut, certified as sustainable by the Forest Stewardship Council, has been used throughout. Long, rustic timber benches make the main restaurant feel inclusive and social, while there are also individual tables for people to dine in smaller groups.
A large kitchen services the restaurant and is also used to train IHG’s catering staff. New dishes for the hotel group’s menus are also created and photographed here.
To maximise light in the building’s main work space, cellular offices have been built in the centre of the area, while desks are placed near the windows. There is also an impressive 20-room meeting suite and fully functional ‘sample’ guest rooms, showcasing each of IHG’s seven hotel brands.
A spacious gym has state-of-the-art equipment, and is fitted with screens and headphones so employees can listen to music or watch TV as they exercise without distracting those at work in the nearby office space. Adjoining the gym is a dance studio with full-length mirrors and a sound system, where exercise classes are held.
Morgan Lovell’s expertise in creating environmentally sound workspaces was one of the reasons IHG chose the practice. The designers say the whole project was carbon neutral and great care was taken to avoid transporting materials over long distances.
Recycled materials have been used extensively and, where possible, materials have been chosen that can be easily recycled in the future. Some 91 per cent of waste was reused or recycled, preventing 390 tons of waste going to landfill.
Designing an office that really reflects a company’s identity can be tricky; too many logos and slogans can feel oppressive, but here Morgan Lovell has assimilated the company’s branding and mantra into an interior design that feels both homely and entertaining.
‘It is an amazing result,’ says IHG project director Tom Lord, ‘and our employees are very pleased with it.’
Project suppliers
- Allermuir – http://www.allermuir.com
- Armourcoat – http://www.armourcoat.com
- Bene – http://www.bene.co.uk
- Boss – http://www.boss-furniture.co.uk
- ForboMarmoleum – http://www.themarmoleumstore.com
- Harbrine – http://www.harbrine.co.uk
- Humanscale – http://www.humanscale.com
- Milliken – http://www.millikencarpet.com
- Orangebox – http://www.orangebox.com
- Techo – http://www.techo.com
- Vescom – http://www.vescom.co.uk
- Westminster – http://www.westminsterteak.com












