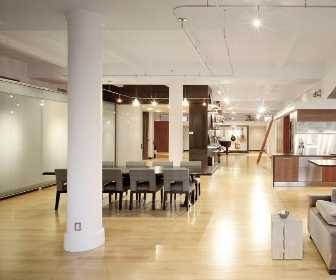Joe Quesada's Home, New York
Res 4’s apartment for the editor-in-chief of Marvel comics manages to tastefully insert comic memorabilia throughout a family home.
Project description
When you are designing the home for Joe Quesada the editor-in-chief of world famous Marvel Comics you expect the brief to be imaginative, but Resolution 4Architecture was not expecting a five page essay. ‘The brief we received was certainly extensive’ laughs Joseph Tanny, founder and principle of RES4, ‘it expressed the family’s dreams and aspirations about how they would like to live, everything from the mundane daily routines to philosophical notions on life.’
The space in which they were given to create this dream was a raw and open industrial warehouse located on the eighth floor on a building in NewYork’s Chelsea neighbourhood. The Q-Loft, as the practice call it, occupies the whole of the floor and because of this expansive space the team marked out the various private zones of use with bespoke cherry veneered plywood cabinets. These were designed by the practice and installed by NewYork company Format, which also dealt with the family’s need for storage.
‘We still want the ‘loft-ness’ of the space to be a part of the project,’ describes Tanney, ‘so we have allowed it to flow around each cabinet and zone, with a resulting interweaving Z-shaped public void.’
The public spaces Tanney refers to are firstly the Gaggenau kitchen, again with cherry cabinetry by Format, alongside stainless steel back splashes and honed black granite work surfaces and also the dining and living areas. All spaces share the warmmaple flooring, and are further also defined by the track lighting that winds through the Z-shape. When your client leads such an artistic life, plays in a band and is the creator of super heroes such as Spider Man, one of the public areas also had to be dedicated to displaying comic arte facts, collections and musical entertainment.
‘The client had some very cool stuff,’ explains Tanney, ‘so custom making display units and a gallery area were a big part of the job. We created frosted acrylic shelves that are cantilevered from within the wall and also lit from within.’ The practice also designed a unit for the client’s impressive guitar collection, many of which belonged to famous musicians; the last to be hung had Sting as its former owner. The area also cleverly conceals the play room behind, which contains original bleacher seats from the Yankee stadium.
The Master bedroom is situated at the back of the apartment with a classic view, on an axis with the Empire State building, and is separated from the public zone by a 25 foot long floor to ceiling frosted glass pane. The mood is much more distinguished here (apart from the Snoopy artwork), yet still industrial with walls clad in 14 gauge hot rolled black steel and translucent glass. The flooring changes here too - to teak, and bed is custom made from black mahogany.
RES4’s solution to an epic brief is a home that is ultra cool, tailored to this family’s way of life with warm materials and plenty of personality. Very grown up but with enough playful touches tomake it fit for the comic book kid at the heart of the client.












