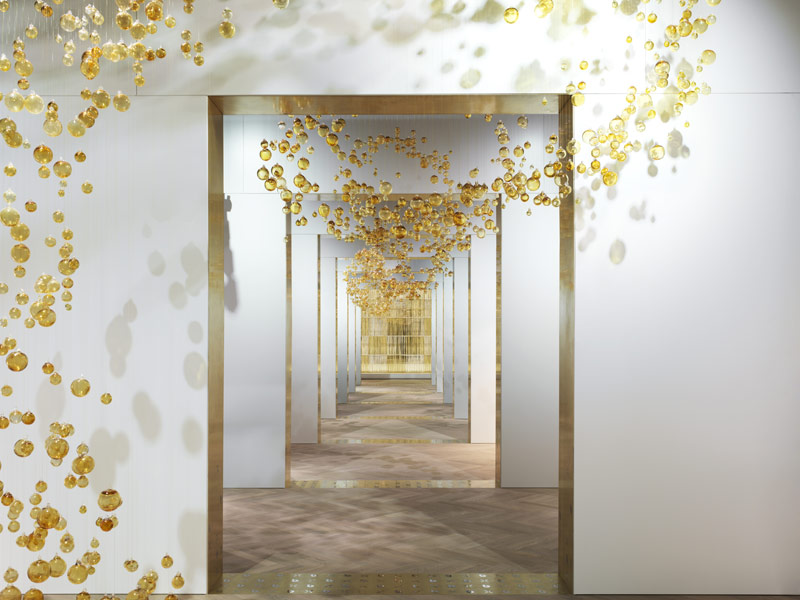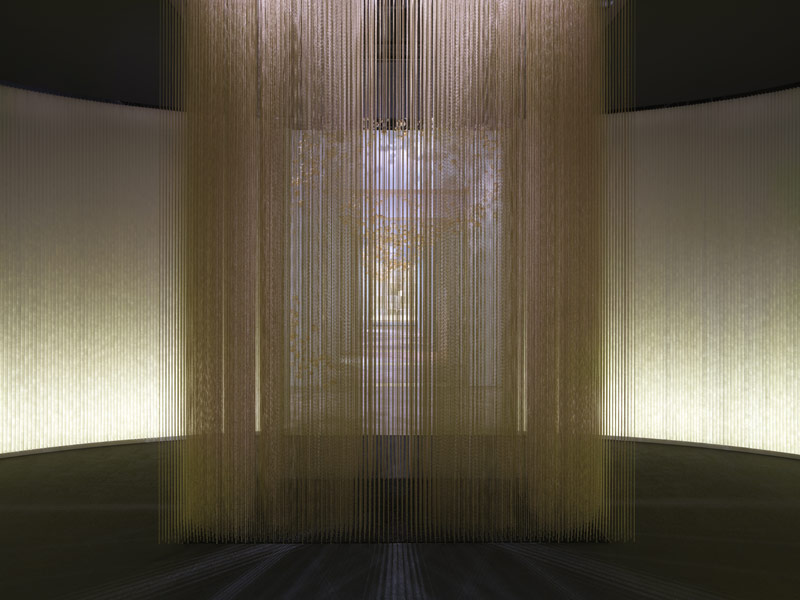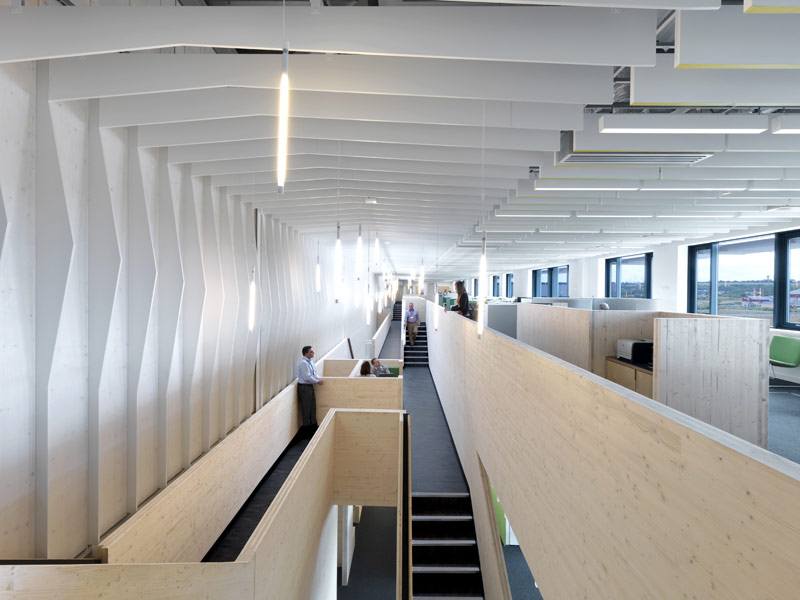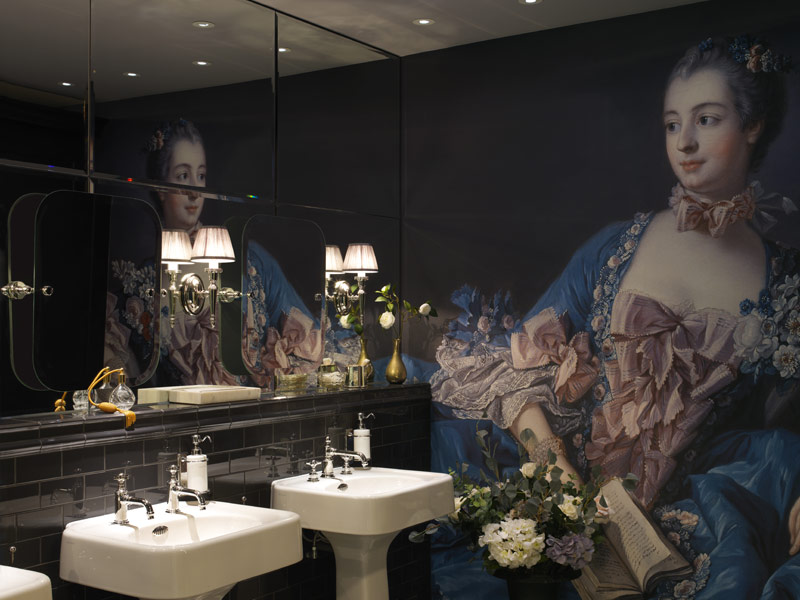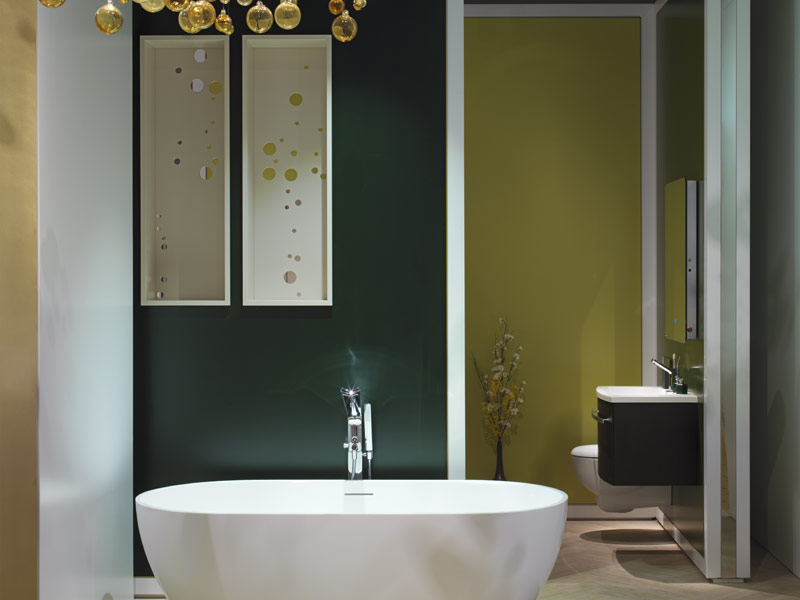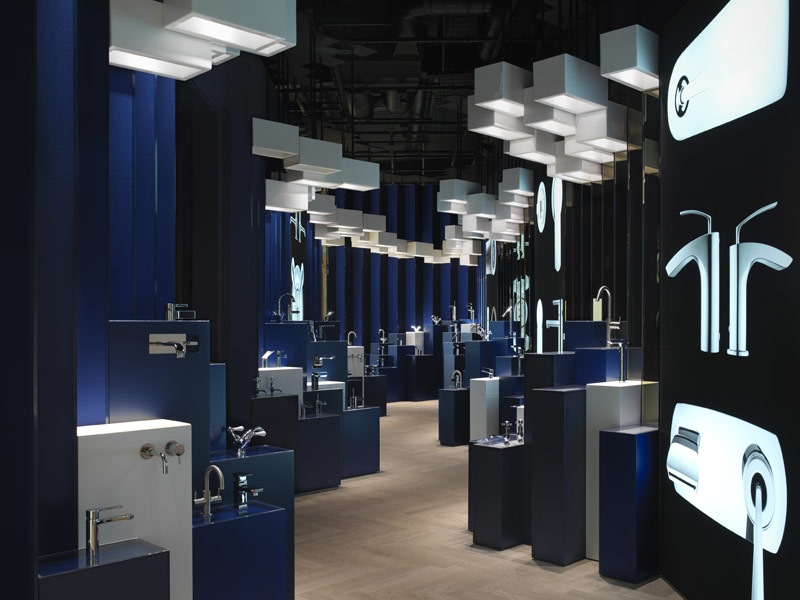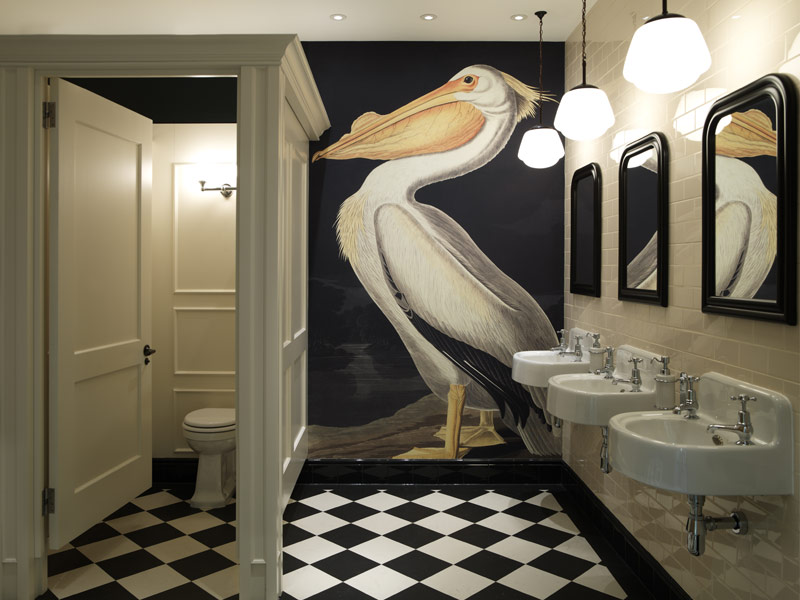Joint HQ for Bathroom Brands and Crosswater, Dartford
Take two companies, two design teams and one building and create a joint headquarters and showroom.

Project Info
Client: Bathroom Brands and Crosswater
Office architect: Threefold Architects
Showroom architect: Coppin Dockray Architects
Office size: 1,412 sq m
Showroom size: 930 sq m
Cost: Confidential
Duration: Eight months
Words by Emily Martin
A major new joint headquarters has opened for bathroom companies Bathroom Brands and Crosswater, in Dartford, Kent. With the two companies experiencing a growing share of the UK bathroom market, the joint project employed the help of two architecture practices - Coppin Dockray Architects and Threefold Architects - to create new offices, warehouse and state-of-the-art showroom to fit the profile of the clients' expanding businesses.

A chamber forms the showroom entrance, accessed via a metalic curtain. Photo: Brotherton Lock
Coppin Dockray Architects was briefed with creating the joint dramatic showroom while Threefold Architects, nominated for Building Design's Young Architect of the Year award, was tasked with designing the office space. The result is two creative and functional - yet contrasting - spaces, which are open for architects and their clients to use and see the latest in bathroom trends and products.
Coppin Dockray Architects created a new 930 sq m showroom, called The Gallery, providing what it says is a 'memorable showroom experience' to display and showcase the two companies' products. Designed and constructed in just eight months, the practice's biggest challenge was to deliver a programme of works within this time frame. 'To do this decisions had to be made quickly and decisively,' says Bev Dockray, director at Coppin Dockray. 'Getting the right team on board early on was key, and designing with the contractor and sub-contractors from the start brought significant benefits to the design and speeding up the process.'

The Bridge concept forms the office, with laser-cut fins. Photo: Charles Hose
A dramatic 'chamber' forms the entrance of the showroom. 'We created an eerie entrance chamber...an immersive and disorientating cavern that gives a heightened sense of anticipation for what is to come,' says Dockary. A sensor is activated to deliver water from showerheads above, disguised behind a veil of golden basin chains, adding to the atmospheric entrance. 'Walking around the golden water screen, the next gallery comes into view, a single-point perspective, with concealed, framed displays on either side.
We looked for inspiration from architecture and art that provides a focused and singular spatial experience - Japanese temples; railway tunnels; chapels and dystopian films,' she adds.

A series of spaces create product display areas for Crosswater and Bathroom Brands. Photo: Brotherton Lock
Moving through the space, a series of square arches define The Gallery, where more than 5,000 glass spheres swirl through the central arcade and act as navigation through the showroom. Taps and basins are located in a geological landscape where diagonal plinths 'bring the products to life' as the visitor passes through the space. Zig-zag patterned fabric and mirrored wall panels create myriad reflections in the space, and floor-to-ceiling windows offer a glimpse into the vast warehouse and storeroom. 'The architecture must form the background for the viewing of product,' says Dockary. In a design that leads the viewer to engage with the displays she describes it as 'a choreographed series of spaces'.

For the office space Threefold Architects has designed a series of multilevel work areas, consisting of a circulation space and connection point, called The Bridge. Conceived as a continuous folded surface, The Bridge is constructed in pre-fabricated, cross-laminated spruce that creates both large and small-scale meeting and social spaces. Facing the same time constraints as The Gallery, The Bridge was fabricated in panels and then assembled on site in less than two weeks.

A series of spaces create product display areas for Crosswater and Bathroom Brands. Photo: Brotherton Lock
The structure and the finish of The Bridge provides warmth and a domestic quality to the work spaces in addition to creating connectivity, which Threefold says was a vital aspect of the design, helping choreograph the journey from the office to the showroom. 'Creating connectivity also orchestrates interaction and provides spaces for social and professional meetings on a variety of scales,' adds Matthew Driscoll, director of Threefold Architects. 'The insertion of The Bridge was a bold gesture. It provides a reasonable portion of the floor area to circulation, breakout and meeting spaces. It works extremely well, as intended, and is a vital part of the workspace.'
'The use of prefabrication in many aspects of the design meant that we were able to meet the demands of the project without resorting to standard materials and fittings. The spruce panels of The Bridge are both structure and finish; the fin wall installation is from individually profiled CNC-machined pieces cut from our computer model and slotted into the pre-routed timber wall. The cloudscape of acoustic baffles were cut to size and hung from a simple ceiling-grid structure. What appears to be an assemblage of complex elements exploit modern construction technologies to enable rapid manufacture and installation.'

A series of spaces create product display areas for Crosswater and Bathroom Brands. Photo: Brotherton Lock
Furniture clusters run along the windows with 400 white timber laser-cut fins lining the walls and ceiling, creating an undulating surface around The Bridge and office spaces. These fins diffuse and reflect light, softening the space and connect with the floor plates. Acoustic baffles that hang from the ceiling control acoustics on both levels while also creating a subtly coloured, cloud-like surface across the office.
The practice developed the overall concept for The Bridge, and added a new, bright cafe and outdoor terrace with a playful bar area, dubbed 'The Man Cave', as a social space for staff and visitors. With design elements such as daylight-sensitive lighting, to keep constant lighting levels in the office, the building has achieved a BREEAM Excellent rating.
Suppliers
Furniture
Triumph
James Burleigh
Lighting
Lightplan
planlicht
encapsulite
Flooring
Floors of old
Bolon
Milliken
Forbo


