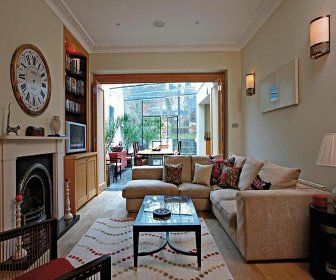Edwardian house, North London
This three-storey Edwardian house was half-way through renovation by a developer when Park Grove Design came on board. The design team has created teenager-friendly family home full of natural materials.
When Park Grove Design was charged with turning a half-refurbished period property into a vibrant family home, it was briefed to create an environment that the clients’ three teenage children would enjoy. The clients also placed a heavy emphasis on the use of natural fabrics.
The very large, three-floor Edwardian terraced house in North London was in the middle of being refurbished by a developer when the clients purchased it. ‘The property was a building site at the start of the process,’ says interior designer Lori Pinkerton-Rolet. ‘But as work on the house was at mid-stream, we were able to advise at a fairly early stage.’
One area where Pinkerton-Rolet’s creative influence was limited was the kitchen. The cabinets had to be sourced through the property developer and the oven and hob came as standard. However, she was able to install a stunning kitchen island, fabricated by Ideal Stone using marble supplied by MGLW. ‘I had seen the actual slab on show at Decorex. I loved it and put a reserve on it right there,’ she says. ‘It looks like a Jackson Pollock painting — it’s extraordinary.’
On the ground floor, a conservatory unites the kitchen and two reception rooms. A main feature of this space is a stunning walnut-topped dining table with glass legs. ‘You can look through the table and see all the way outside,’ says Pinkerton-Rolet.
The conservatory was a new addition and its construction required heavy structural work to the back wall of the house. It has been designed to give the clients ‘a really sexy entertaining area’, Pinkerton-Rolet explains.
The conservatory is floored with natural slate, which was chosen because it could extend from the house to the garden at a continuous level. This creates the impression that the floor glides through the glass wall and out on to the patio. The slate used inside has been given a different finish to that in the garden to very subtly differentiate the two areas.
The adjacent reception rooms are both laid with wide oak planks. ‘We chose oak for the floor because it suited the age of the property but opted for wider boards to add a little funkiness,’ says Pinkerton-Rolet.
The middle reception room, which retains original plasterwork, contains a BPA International modular sofa from Italy and a dark-wood-and-glass table from Porta Romana. The fireplace was sourced from Amazing Grates.
Folding doors were installed to separate the sitting areas from the conservatory. These doors, like the bespoke cabinetry, are crafted in oak. They have papiermaché screens in keeping with the natural element of the restricting light. The clients’ grand piano takes precedence in the other sitting room. ‘Obviously, grand pianos are rather large so we drew that into the plans!’ says Pinkerton-Rolet. It is joined by an Andrew Martin sofa and chairs from Old Ginger upholstered in fabric from Lelievre. The blinds, in Broadway fabric by JAB, were designed by Pinkerton-Rolet and made by VLS Curtain makers. The rugs in both receptions are from the Rug Company and the lighting is from Bella Figura.
Recesses in the ceiling containing LED lights arranged in a ‘molecular pattern’ run through the reception area and into the ‘museum hall’, an area used to display art. Here, walls and supporting columns are covered with gloss-black lacquered boiserie; loose furniture is by Meritalia.
VLS’s expertise was also called upon when creating the teenage daughter’s bedroom. ‘She loves the colours of India and wanted her room to have a nightclub ambiance when her friends visited,’ says Pinkerton-Rolet. To create an intimate atmosphere, she tented the ceiling in white fabric and installed a projector on top of the wardrobe to shine upwards. ‘I don’t know if it would have been as successful if we hadn’t tented the ceiling. Finding people to do it is not easy but VLS was excellent.’
A chandelier from the Lighting Store and an aluminium-leaf wardrobe from Hutson Design shine out against the pink walls, painted in Deep Raspberry from Dulux.The sofa is made from a selection of Roche Bobo is floor cushions.
‘I really enjoyed the project,’ says Pinkerton-Rolet. ‘The client was creative and not afraid to try new ideas.’
This article was first published in idfx Magazine.












