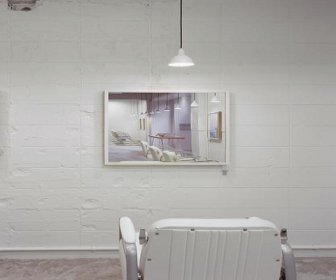Kilico hair salon, Tokyo
In a site with an architectural past history, this new hair salon in Tokyo reflects all the textural differences and turns them into a unique design statement
Details
Project: Kilico hair salon
Client: Kilico
Design: Makoto Yamaguchi Design
Size: 125 sq m
Completion Time: Three months
Project Description
Designers get commissioned for jobs in all sorts of ways, but the story of how Japanese architect Makoto Yamaguchi landed a project to design the interior of the Kilico hair salon in Tokyo’s trendy Daikanyama neighbourhood has to be the coolest, if also one of the briefest: ‘The client just walked past my studio, came in and said, “I want you do design my hair salon just like your studio’,” says Yamaguchi.
From the off, the creative vision of architect and client was as one. ‘Right from the planning stage, I was able to share with my client the image of what the space would look like,’ says Yamaguchi. ‘They wanted a space like a modern art gallery. And communication about the design went very smoothly.’
The client-architect relationship may have been smooth, but the project itself is a delightfully rough and multitextured, with raw concrete and ceramic tiles painted over in white, and exposed ceiling works. The salon is in the basement of a commercial building from the Eighties, which, over the years, has had many tenants, each of whom has left their mark on the place.
‘When we first went to view the site, it was in an extremely stripped-down state,’ says Yamaguchi. ‘Even though the interior layout had basically remained the same, there were many traces left behind by previous occupants on the floor and walls – a flat mortar wall next to an unfinished concrete block wall, and a whole host of dents and depressions of various sizes in the coarse concrete floor. We decided to leave these textural details intact and incorporate them into the design for the new salon, so we painted the walls over in white and filled in the depressions with mortar.
‘On one wall, for example, you can see an entire gradient of different textures: the surface of a concrete block gradually changes into a surface riddled with holes that probably appeared when it was dismantled, which then segues into a panel with a completely flat and even finish, ending up as a fairly flat surface at the very bottom.’
Filling in the depressions on the floor with mortar resulted in a pattern resembling a map, which Yamaguchi has dubbed the ‘time map’.
For the furniture, Yamaguchi contrasted minimalist Japanese-style pieces with ornate chandeliers from.
A glass table, designed by Yamaguchi himself, has legs made from wooden slats which are usually used for building houses in Japan. ‘It’s like a small piece of architecture in itself,’ says Yamaguchi.
Main Suppliers:
Lighting:
• Panasonic – www.panasonic.com
• ENDO Lighting – www.endo-lighting.com
•Daia Keiko – www.daiakeiko.co.jp
Furniture:
• Takara Belmont – www.takarabelmont.co.jp
This article was first published in FX Magazine.












