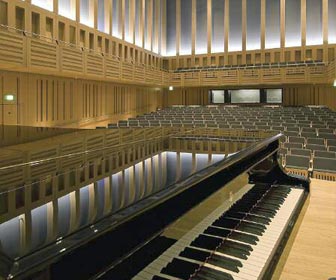Kings Place, London
Housing the guardian newspaper and the first public concert hall to be built in 25 years, dixon jones’ kings place is part of a major regeneration program, and demonstrates ‘amore imaginative approach to creating office buildings’.
Key facts
PROJECT: Kings Place, London
ARCHITECT/DESIGNER: Dixon Jones
CLIENT: Parabola Land
SIZE: 46,000sq m
COST: Undisclosed
COMPLETION TIME: Three years
Project description
Approaching the impressive glass facade of Kings Place, a new mixed-use building in London’s King’s Cross, you can see offices through the undulating waves of green-tinted glass, but this is no ordinary corporate HQ. The seven-story building, a short walk from King’s Cross station, will be the new home of the Guardian newspaper. It houses the first public concert hall to have been built in central London for 25 years, alongside art galleries, offices, bars and restaurants, and it’s all privately funded.
The building, by architect Dixon Jones, is immediately impressive. Public arts and music facilities are harmoniously balanced with commercial offices, bars and restaurants. In the public spaces, which encompass the two art galleries, huge canvases adorn simple white walls lit by ceiling-mounted spots. Bespoke, oak bench-seats are distributed around the gallery spaces. The floors are Jura limestone from Germany.
A purpose-built 12mrefectory table in oak provides an informal eating-place within the building’s atrium. Eames DKR-5 wire chairs with dark brown leather 'bikini' covers run the full length of both sides of the table.
A circular restaurant and bar in the rotunda has a contrasting palette of materials, united by a smoked oak floor and bar front. A stone bar counter of Brazilian Marinace Nero granite runs around the space. The bar furniture is a combination of bespoke natural oak tables, with black stained beech wood bar stools and seats from Andreu World.
Hall One, in the building’s lower ground floor, described by Peter Millican of developer
Parabola Land as a ‘jewel box’, is a 420-seat concert hall, a building within a building on rubber springs, giving it complete acoustic separation from the rest of the structure. It has been designed in collaboration with acoustic specialist Arup Acoustics. Elegant oak columns are set away from the walls so that curtains can be drawn around them, improving acoustics. White, red and blue light-tubes behind the columns can be dimmed creating different effects. The main hall is paneled with oak veneer, culled from a single 500 year-old German tree, which is also used as for the backs of seats, ceiling coffers and doors. The second hall is a smaller, more intimate space, also paneled in oak.
Offices occupy all seven floors above ground, which are connected by internally glassed bridges. Network Rail will take one-and-a-half floors, while architect TP Bennett is working on the Guardian and Observer HQ, which will occupy three-and-a-half floors from December.
Kings Place is a bold development, especially given its financial self-sufficiency. Its future is very much linked to the success of the area’s redevelopment but, as architect Jeremy Dixon says: ‘Buildings can be influential on their neighbors and perhaps King’s Place will influence other projects in the…area, and lead to amore imaginative approach to creating office buildings’.
Project suppliers
• Triple E – http://www.3-eee.com
•Hammal Joinery – http://www.hammal.co.uk
• Chatsworth Forge – http://www.chatsworthforge.co.uk
• Swift Horsman – http://www.swifthorsman.co.uk
• Szerelmy – http://www.szerelmey.com
• Kingspan – http://www.kingspan.com
•Forza – http://www.forza.co.uk
•Creation Baumann – http://www.baumannfabrics.co.uk
• Edge Interiors – http://www.edgeinteriors.co.uk
• AndreuWorld – http://www.andreuworld.com












