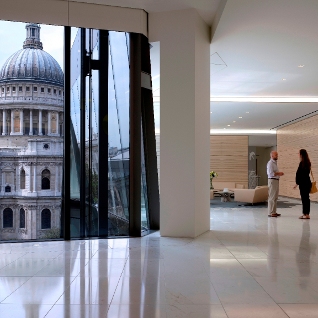K&L Gates Office, London
Designed by Washington DC-based Lehman Smith McLeish (LSM), the London office of law firm K&L Gates won 'Best of the Best' at this year's British Council for Offices Awards. FX talks to LSM's founder Debra Lehman Smith to find out what went into creating the winning project.
According Lehman-Smith, the company was looking for the quintessential London location. It could hardly have done much better in its choice of One New Change, a retail and office development in the heart of the City of London designed by French architect Jean Nouvel. The office itself overlooks Saint Paul's Cathedral, and is flooded with natural light from large windows.
'The distinctive location strengthened the physical and strategic brand that differentiates K&L Gates from its competitors, presenting a unique environment in this modern, iconic building,' says Lehman-Smith.
Accommodating 250 Lawyers and 130 other employees, the space includes flexible, interactive workspaces alongside public spaces that Lehman-Smith says not only support, but also enhance, K&L Gates' business.
According to Lehman-Smith, the complex exterior of the building posed both opportunities and challenges for the project team.
Being so close to Saint Paul's Cathedral means One New Change is subject to the St. Paul's Heights/Depths and Strategic View policies. So that the building does not restrict protected views of the Cathedral, the design features cascading rooflines and faceted external walls, meaning that some of the interior spaces have low ceiling heights that allow only limited occupation. But Lehman-Smith says LSM was able to work with the developer and project architect to help shape some of these internal spaces.
'The design team worked with developer Land Securities to shape internal spaces to fit seamlessly within the building, resulting in a highly integrated solution,' she says.
The visual focal point of One New Change is an arcade, or 'apse,' which splits the building in half and directs views to the adjacent St. Paul's; it is in this area where ceiling heights fluctuate most, and where the building structure is most complex. By locating the reception, conference rooms, breakout spaces, and cafe along the apse, the designers were able to make the most of the dramatic city views, while spatially awkward areas were kept to a minimum.
The incorporation of a two-storey multi-purpose room not only creates one of the scheme's most dramatic spaces, but also creatively counteracts an otherwise spatially compromised area. The 7.4m volume, with its oval skylight or 'oculus' seats 180.
The floorplate's more regular zones were reserved for office space. In K&L Gates' previous occupation at 110 Cannon, functions were spread over nine floors, each less than 600 sq m. The openness of One New Change, with its large floorplate, has led to a significant change in the way lawyers at K&L Gates work, says Lehman-Smith, enhancing professional interaction and encouraging flexibility in working practices.
For K&L Gates, the transition from multiple, isolated work floors to occupancy on two large floorplates creates an interactive work experience unavailable at the firm's previous home; the flexibility of the workspace promotes and supports interaction, drawing K&L Gates employees out of closed rooms and encouraging new patterns of communication.
This article was first published in fx Magazine.












