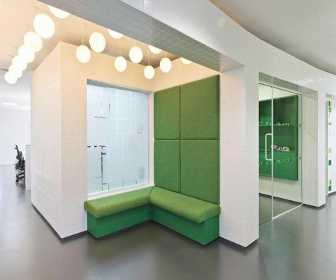Langland office, Windsor
For new offices in the Berkshire town of Windsor, Ad Agency Langland asked Jump Studios to create a design that would say modern, urbane and daring – and would lure staff from the bright lights of the city.
Key facts
PROJECT: Langland office, Windsor
DESIGN: Jump Studios
FIT OUT: The Interiors Group
CLIENT: Langland
SIZE: 930 sq m
COMPLETION TIME: Seven months
Project description
Looking at the images here, it might surprise you that this office—with its modern, witty and urbane good looks— isn’t in some trendy metropolitan enclave. In fact, it’s in the pretty Berkshire town of Windsor, 20 miles to the west of London.
The occupier, advertising agency Langland, has a reputation for creativity but it hasn’t always been easy to tempt prospective staff away from the capital. Having outgrown its previous office inWindsor, the Langland team decided to do something really special.
Architecture and design practice Jump Studios came up with a scheme that’s a million miles from provincial and The Interiors Group was appointed to project manage and implement the fit-out.
The space itself, in a building called the Quadrant adjacent toWindsor Castle, had potential but the layout inherited from the previous tenant was totally unsuitable for Langland: the meeting rooms and cellular offices had been placed around the periphery of the room, with open-plan desking in the middle.
‘This layout really only benefited the people in the cellular offices and it blocked out the light for staff in the centre of the room,’ says Jump Studios associate Markus Nonn. ‘We decided early on that we wanted to invert the layout and place all the office’s main functions in the centre, within one key structure that we called the “spinal hub”.’
This hub functions as the backbone of the office, containing all its hardware. ‘We saw it as a framework or grid in which to plug in all the essential elements,’ explains Nonn.
The reception area at the top of the spine has a front desk made of LG Hi-Macs topped with dark green leather. A cluster of Boule pendant lights hangs above the waiting area where there is more snug-style seating.
All of the workstations, comprising Frame One bench systems by Steelcase, are positioned around the spine and split into four main open-plan zones housing the account handling, creative, digital media and studio departments. Previously the departments were on separate floors but now staff can simply walk through the spine to reach each other. Five glazed offices are neatly ensconced at the far end of the floor.
The spine is clad in pure-white porcelain tiles. Jump Studios director Shaun Fernandes explains: ‘We wanted to show that white tiling, which generally has a conventional, domestic aesthetic, can be applied for an unconventional effect.We teamed it with green so it doesn’t look too clinical.’
Although Langland specialises in healthcare campaigns, it prefers to be known simply as an advertising agency – and one with a global reach that just happens to be based in Windsor. ‘In commissioning the office design, we really wanted to dispel a lot of the preconceptions that people have about healthcare advertising agencies,’ says Langland director Joanna Chin.
‘The presumption is that there are not a lot of opportunities to be creative in this sector and we’re on a mission to change that. We wanted to do what we try to persuade our clients to do – be daring.’
The main part of the Quadrant building is modern but an older, listed wing annexes it. Here Jump Studios created a library/ meeting room/social space with the feel of a private members’ club.
‘We decided to work with the heritage of the building,’ says Fernandes. ‘Apart from internal meetings and brainstorming sessions, this is where Langland brings its clients so it made sense that this should be a more informal, elegant space with an eclectic, domestic feel.’
The library has a copper-tiled bar, bespoke buttoned furniture and a mix of vintage pieces and design classics that includes Jean Prouvé’s Cité lounge chair.
Off the library is the boardroom, which too is made to feel more like a gentleman’s club than a conference space. It has a huge custom-made conference table with blue leather inlay, lit from above by GT5 lights by Santa & Cole. To the back of the space is a seating area and storage wall with an in-built plasma screen. A games room, massage room and canteen, complete with red painted picnic benches and a blackboard wall, are on the floor above.
‘It’s great that the different departments have their own areas and yet they can easily cross the spine to get to their colleagues,’ says Chin. ‘The sense of team at Langland was always great—but now it’s even better.’
Project Suppliers
• AndrewMuirhead & Son – www.muirhead.co.uk
• Artek – www.artek.fi
• Davison Highley – www.davisonhighley.co.uk
• Dictacliff – www.dictacliff.co.uk
• Forbo – www.forbo-flooring.com
• Kvadrat – www.kvadrat.dk
• LG Hi-Macs – www.lghi-macs.com
• Nicholas Alexander – www.nicholasalexander.co.uk
• R Johnson – www.johnson-tiles.com
• Santa & Cole – www.santacole.com
• Steelcase – www.steelcase.com
• Swedese – www.swedese.se
• Verpan – www.verpan.dk
• Vitra – www.vitra.com












