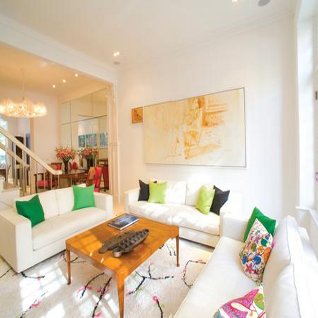Life in the fast lane
Tamara Eaton was given only four months to create a calm urban retreat in a four-storey townhouse on Manhattan’s Upper East Side
Challenges are clearly to be relished by New York interior designer Tamara Eaton, who managed to turn around the interior design of this four-storey Manhattan townhouse in only four months.
An existing client had recommended Eaton to his boss who was making a move at short notice to New York and bringing his family with him from Scandinavia. When discussing the project, Eaton speaks in glowing terms of the family, whose cooperation and proactive involvement was a key factor in being able to turn it around on such a tight schedule. ‘For me it was the first time the client approved almost everything on the spot,’ says Eaton. ‘Luckily, we were on the same page. They liked to be involved and were really interested. And they were very decisive and 100 per cent behind what we were doing.’ ‘We had a great team of people,’ confides Eaton, ‘so we were able to hit the ground running. A lot had to get done very quickly so we met between two and four times a month.’
Eaton is a designer with considerable experience of working in New York. After graduating from New York University, she spent five years at an architecture practice, eventually heading up the design team before leaving to set up her own studio in 2009. She now works on a variety of projects including urban townhouses such as the project, as well as schemes outside the city — in the Hamptons, Connecticut and New Hampshire. She and her team also have experience of international and commercial projects.
Eaton has an impressive contacts list of people so she knew exactly who she could call on to source products and materials at short notice for this house. Fortunately for Eaton and her team, the house had been modernized by its previous owners who had completely renovated it and taken out some of the more dated historical parts. (Eaton puts the age of the house at early 20th century.) It is in what Eaton refers to as a ‘very tony [elegant] neighbourhood’, situated near Central Park on the Upper East Side, and had at one time belonged to Diandra Douglas, the former wife of actor Michael Douglas.
No major structural work was required so Eaton was able to focus on updating the interiors of what she describes as a house that ‘has always been in demand as a result of its spectacular location and strong bones’. ‘What was needed,’ adds Eaton, ‘was a complete makeover to take advantage of these favourable attributes — history, complexity and scale.’
To make the most of these ‘strong bones’, Eaton sought to find an inspiration piece for every room. She was also able to add pieces of contemporary Scandinavian design that satisfied the client’s desire for ‘a Swedish aesthetic’ to their new home. Eaton believes in a relaxed, approachable relationship with her clients and always strives to incorporate the clients’ perspective, personality and lifestyle into any design decisions.
Among her favourite acquisitions for this project Eaton singles out a vintage table by the Swedish designer and architect Josef Frank, which takes pride of place in the living room. But Eaton did not limit herself to Sweden or Scandinavia and her scheme includes a wide variety of international pieces. Italian wallpaper — a classic Fornasetti print — is a striking addition to the bathroom and she also included a light by German designer Ingo Maurer. African design also makes an appearance thanks to two ‘Obama’ cushions from the artist Shine Shine, sourced by Eaton on a recent visit to South Africa. ‘The clients loved the combination of wild colours in these pillows on the pink antique landing chairs,’ says Eaton.
Despite the tight timescale, Eaton had time to commission many custom-made pieces, including the master bed and kitchen table. She was able to combine these with pieces that she knew were available at short notice — such as the wishbone chairs in the dining room. Perhaps surprisingly Eaton says that the window treatments were the hardest to get done in time.
Despite being faced with making decisions quickly on a wide range of things, the client was also happy to have fun with some of the rooms. This meant that the design sometimes took an unexpected direction, such as in the wood-panelled TV room on the second floor. This had been what Eaton describes as a ‘very serious room’, but with the addition of a bold purple and black flock wallpaper and a flea-market chandelier, Eaton was able to give the room a new character. Unable to source a table that matched the particular shade of purple, Eaton bought an Ikea table and painted it a matching shade.
Eaton and her client were able to enjoy what might otherwise have been a stressful and demanding project. Her collaborative approach resulted in an exciting experience that was positive for everyone involved.
This article was first published in idfx Magazine.












