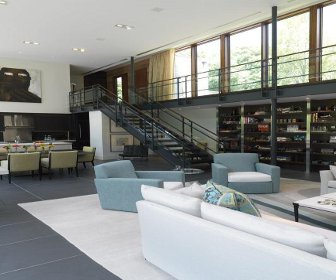Lightness of being
The client for this project insisted that year-round daylight was ‘paramount to their wellbeing’ so architect Ziger Snead pulled out all the stops to create a home filled with sunshine
The owner approached us to design a contemporary, private retreat at the end of a quiet street lined with low-slung 1960s ranch-style homes,’ says Doug Bothner of Baltimore Architect Ziger Snead. The result is this three-bedroom house in Pikesville, Maryland. ‘They client wanted a home that would integrate with the site and landscape and be a space that would be filled with natural daylight.’
These requirements were so far away from what the existing building could offer that Ziger Snead’s first job was to completely demolish the original structure. ‘We needed to make way for a new construction that was suited to the owner’s contemporary tastes,’ explains Bothner. ‘We also had to fulfil their desire for a completely new environment comprising fully coordinated architecture, interiors and landscape design.’ The final scheme is the result of a collaboration between Ziger Snead, which worked on the exterior and interior architecture, interior designer Jay Jenkins of Jenkins Baer Associates and landscape architect Carol Macht of Hord Coplan Macht.
‘We ensured the orientation and layout of the house was intimately connected to the garden,’ says Bothner. ‘The orientation also served passive solar strategies for heating the house during the winter, while the large overhang provides appropriate shading in the summer.’
The property also has full-height windows at the front that flood the home with daylight all year round— something the client insisted was ‘paramount to their wellbeing’. The owner’s two other key requirements were that their home had to be low maintenance and durable. This affected the choice of materials for the windows and the general skin of the building. Zinc, cedar and mahogany were chosen because they need practically no upkeep. The architects created a custom-made mahogany window wall system, which blurs the boundaries between the interior and exterior and extends the great room to the terraces and gardens.
The project includes several sustainable features, such as high-performance glazing with ceramic frit and large overhangs that mitigate solar heat gain in the summer months. Radiant concrete and tiled floors and the low-angled winter sun keep the interior spaces filled with light and comfortably warm in the cold months of the year. The large-format floor tiles—Mirage by Cementi—were chosen for their looks and durability as well as their suitability for the radiant floor system.
The home comprises two main parts: the main bar building, which is clad in the zinc rain-screen, and some smaller cedar boxes that ‘plug in’ to this main structure at various locations. The main bar houses the more public areas such as the entrance, kitchen, living area and dining room while the cedar boxes contain the more private areas of the house—the bedrooms and the office.
Ziger Snead has created a very clever structure that almost has two different looks. When approached from the street, the house looks like a single-story building. If approached from the back yard, the structure reveals itself to be a two-story, loft-like property. The main entrance is on this upper level and leads the visitor downstairs to the main level, which spills graciously out into the landscape. The wing that houses the master bedroom is located on this lowest level and includes a private outdoor patio area with bubbling fountains and a perennial garden.
The palette of materials used for the interior was kept simple and minimal to provide a neutral background for the owners’ extensive collection of art, furniture and objects. Walnut has been used through much of the house for flooring, wall panelling and bespoke furniture, while the staircase has a pared-back, almost industrial look with steel stair stringers, railing supports and a glass guard rail.
Ziger Snead has fulfilled its task of providing a brand new home that blends into landscape rather than dominating it. The house nestles into the hillside to minimize its large scale. The bright, high-ceilinged rooms offer views of the green and rocky scenery and allow the client to show off his treasured artwork.
‘We are all very proud of this project because it was conceived with a clear vision from the owner. Through a truly collaborative effort, we have realized that vision,’ Bothner concludes.
Light Fantastic
The property has full-height windows that flood the home with daylight — one of the client’s main stipulations
Inside Out
The architects created a custom-made mahogany window system that blurs the boundaries between the interior and exterior spaces
Warm Front
Radiant concrete and tiled floors work with the low-angled winter sun to keep the interior spaces filled with light and comfortably warm
Pale Shelter
The palette of materials used for the interior was kept simple and minimal to provide a neutral background for the owner’s art collection
This article was first published in IDFX Magazine.












