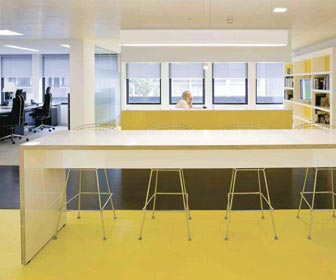Londonewcastle
Luxury property developer londonewcastle wanted the refurbishment of its own offices to reflect its specific influences of art, music, design and fashion, so the natural next step was to design the make-over in house.
Key facts
PROJECT: Londonewcastle
DESIGN: Londonewcastle (fit-out by
ORMS Architecture Design)
CLIENT: Londonewcastle
SIZE: 1,056 sq m
COST: Undisclosed
COMPLETION TIME: 10 months
Project description
In the own-designed headquarters of property developer Londonewcastle, Marilyn Monroe pouts from behind a desk in one of the directors’ offices.
The AndyWarhol portraits are part of an impressive collection of modern art that adorns the company’s London office in a handsome building by architect Derwent London. In the boardroom, The Expander, a hypnotic monochrome painting by Mustafa Hulusi, covers most of one wall.
Director Rob Soning cites the company’s influences as art, music, design and fashion.
The Londonewcastle website, sound tracked by the Death in Vegas song Girls, details the many art exhibitions and side projects that the company supports.
That’s why the make-over was designed in-house (with a little help from design and fit-out company ORMS, based in Clerkenwell). ‘It was important that every detail was exactly as we intended and was reflective of Londonewcastle as a company,’ explains Soning. ‘These influences were our own – not somebody else’s.’
The company specialises in luxury residential apartments, which Soning describes as ‘design-oriented’ and in which there’s often a crossover between residential and commercial design. So creating an office that feels warm and comforting, like a modern home, but with all the facilities of a state-of-the-art office posed no problems.
The office is on two floors, linked by a lift and a dramatic spiral staircase with a cylindrical light box running from top to bottom, which continually changes colour.
There are three meeting rooms on the lower floor, each containing original works of art. One is furnished with dark veneer tables and brushed aluminium chairs upholstered with black leather, by Brunner, while the other two have tables by Wilkhahn in a smoked oak finish, leather Eames chairs and low-level storage units by USM Haller.
‘Upstairs is where all the work gets done,’ says Soning. The spiral staircase leads to a reception with a desk made of black granite, behind which is a mesmerizing triptych called Clown by artist Julian Rosefeldt.
Beyond reception lies the main workspace, with desks and desk lamps by Bulo and task chairs by Vitra. The directors’ offices have bespoke furniture designed and selected by Eleanora Cunietti of design partnership Carden Cunietti.
‘This upstairs area is very open-plan.We wanted our teams to be able to easily talk to one another and discuss projects and ideas directly without the formality of meeting rooms,’ says Soning.
A breakout area on the upper floor has bright yellow walls with matching floor, and contains two large white benches and matching table. ‘It has all the technological requirements for fun and work,’ says Soning.
So did designing the office in-house pose any problems?
‘We faced the same challenges as any other company or individual looking to redesign a space. Budgets are always in the back of your mind, but perhaps due to our knowledge of [property] development we were able to keep this in check,’ says Soning.
‘The space has become something much more impressive than simply a place to work. It was important that when people came to these offices for the first time they realised they were dealing with a property company that is completely different to all the rest.’
Projects suppliers
- Brunner Furniture – http://www.brunnerfurniture.com
- Bulo – http://www.bulo.be
- Carden Cunietti – http://www.carden-cunietti.com
- Office fit-out by ORMS Architecture Design – http://www.orms.co.uk
- Trac – http://www.tracoffice.com
- USM– http://www.usm.com
- Vitra – http://www.vitra.com
- Wilkhahn – http://www.wilkhahn.com












