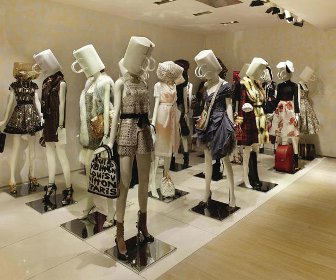Louis Vuitton Maison, London
Flamboyant architect Peter Marino lived up to his reputation when he created London’s first Maison for Louis Vuitton, with rich textures and luxurious finishes mixed in with an ample helping of wit and humour
Details
Project: Louis Vuitton Maison, London
Client: Louis Vuitton
Design: Peter Marino Architect
Size: 1,500 sq m
Completion Time: Two years
Project Description
For the new Louis Vuitton store on London’s New Bond Street, architect Peter Marino wanted to create a home from home for London’s most glamorous shoppers.
‘We call it the Louis Vuitton Maison: “The House of Louis Vuitton”,’ he says. ‘And I wanted to make visitors feel at home. Part of the home is to relax in, part of the home is more formal, and maybe part of the home is where you take off your clothes!’
Famously flamboyant, Marino seems to be permanently clad in a suit of black biker’s leathers which he had custom-made by Dior, so it’s not surprising that a streak of audacious homour runs through the Maison’s sumptuous interior. ‘Some shops are just lethally serious’, he says, ‘but we want people to smile.’
There’s plenty of fun to be had at the ‘bag bar’ where customers sit on leather stools and choose from a moving display of bags ‘as if they were ordering a cocktail’. Another fun area, given over to costume jewellery, scarves, belts and sunglasses, has a space-age feel with two Louis Vuitton-branded planets rotating below a ceiling painted with a motif of Saturn’s rings. ‘They just make you laugh,’ says Marino.
But there’s serious luxury here too. ‘New Bond Street is one of the most luxurious shopping streets in the world,’ says the New York-based architect. ‘And the New Bond Street Maison is, for me, the most luxurious Louis Vuitton Maison in the world. To achieve this, we had to take a lot of space, a lot of light, and a lot of materials.’
Before Marino and his team started on the interior, there was the task of connecting two separate buildings, each with floors at different levels. It was, says Marino, one of the most challenging aspects of the project; another was the historic facade, which Marino and his team were not allowed to alter from the inside.
‘I wanted a totally contemporary interior, so we built a “skin” structure inside to separate the store from the facade,’ he says. The exterior now has a gleaming new façade of white Portland stone, and its double-height windows are clad in a golden mesh inspired by the Louis Vuitton logo.
The two buildings are connected by a bridge, which Marino says is ‘symbolic of entering the Louis Vuitton world’. The interior is replete with the African teak Afromosia and Aniegre wood, French lacquered panelling, dark woven metal and gold titanium. A huge glass staircase has thousands of LEDs imbedded in its 23 sq m of tread surface, so that it can display video art and animation like a giant screen.
Louis Vuitton is big on art: original artworks by the likes of Gilbert and George, Jeff Koons and Damien Hirst are dotted around the store; the bags, shoes and clothes on sale are displayed too like works of art. A ‘trunk wall’ shows off the newest collection of Louis Vuitton luggage on gold titanium-plated shelves, while other bags dangle tantalisingly from overhead wires.
Vintage travelling trunks taken from the Louis Vuitton archives are exhibited on floating shelves, specially made by Shopkit. As the stainless steel shelves could not be fixed to the delicate golden mesh wall, Shopkit created hidden ceiling mounts, fixed to the building’s structure, that support a network of 4mm-diameter, multistranded stainless-steel cables which support the shelves.
On the first floor, womenswear is displayed amid the light and elegant tones of French embossed leather and lacquered wood panelling. Backlit alcoves made of bleached Aniegre wood and gilded lacewood display shoes. Adjacent to the women’s fashion area is the ‘Librairie’, a bookstore with a barrel-vaulted glass ceiling that has been lit from above.
‘I was also desperate to get light into the first-floor Librairie area at the back, which is why we came up with the vaulted skylight, which is great for reading,’ says Marino.
The ‘Men’s Universe’, also on the first floor, is decorated in a much darker, clubby style with dark-stained oak panelling and stripy, high-gloss wood veneer. Like the womenswear floor, it has a residential feel with loungy sofas and low tables.
The second floor, known as the Apartment, is an open-plan space that can be sectioned off to create individual suites, all equipped with striking fireplaces, antique and vintage furniture and art by Jeff Koons, Jean-Michel Basquiat, Hans Hartung and Bertrand Lavier. Access to the Apartment is by invitation only, and suites have been designed for total privacy – so perhaps this is where London’s most discerning shoppers take off their clothes.
This article was first published in FX Magazine.












