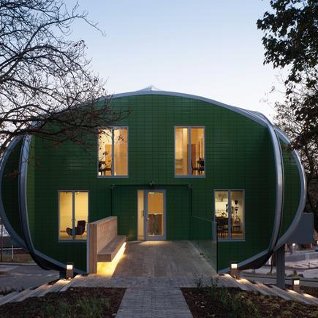Maggie’s cancer caring centre, Nottingham
The latest Maggie’s Centre is something of a tree house, sitting in an elevated position among trees. And with interiors by Paul Smith, it is a caring centre with no precedent
Details
Client: Maggie’s Cancer Caring Centres
Architecture: CZWG/Piers Gough
Interior Design: Paul Smith
Size: 360 sq m
Completion time: 1 year
Photography: Martine Hamilton-Knight
Project Details
Since the first one opened in Glasgow in 1996 Maggie’s Cancer Caring Centres have come to exemplify socially responsible architecture, and the ongoing project, which now includes 14 centres in the UK and abroad, has attracted big name architects including Zaha Hadid, Frank Gehry and Richard Rogers, (all of whom have been happy to waive their fee to design one). Maggie’s Nottingham, an enchanting green building by architecture practice CZWG, continues this tradition but, for the first time in its 15-year history, Maggie’s also commissioned a dedicated designer to work on the interior – Nottingham-born fashion designer Paul Smith, no less.
For Smith, a self-described ‘Nottingham lad’, the project represented a kind of homecoming, as well as an excursion into interior design, but architect Piers Gough, a founding partner of CZWG, also has an emotional connection to the project: he was a friend of the eponymous Maggie Keswick Jencks, who worked as a garden designer before being diagnosed with terminal cancer and helping establish the Maggie’s project (she died in 1995 before the first centre opened). Gough and Smith are also good friends, and both men have spoken about the joy they felt at finally getting the chance to work together, as well as for their pride in contributing to such a worthy project.
Gough describes the building, which nestles on a hillside in the wooded grounds of Nottingham City Hospital, as a sort of tree house because of the way it is elevated above the ground. And with its four interlocking oval facades, clad in green glazed tiles and punctured by huge rectangular windows, there’s something childishly fascinating, almost magical, about the way it seems to peep from among the trees as you approach. ‘You really are in the canopy of the trees,’ Gough has said. ‘If you aren’t feeling good you want a certain degree of privacy so that people can’t come up to the windows and stare in. That’s what lifting it off the ground does.’ There are also generous balconies with built-in bench seating allowing visitors and clients to take advantage of the treetop views.
Unusually for a Maggie’s Centre, the facility is on two storeys, with communal spaces, including a large stone-floored kitchen, two sitting rooms and a library on the lower floor and more-private therapy and ‘lie-down’ rooms on the upper level.
Smith’s design scheme plays to the strengths of Gough’s architecture: natural-wood floors and pastel shades on the walls make use of the abundant natural light. The space feels bright, clean and uncluttered, but it also feels homely, with deep chairs upholstered in a check fabric that Smith describes as looking ‘very British’. Other furniture items include Ercol butterfly chairs painted in bright red, yellow and orange, Fired Earth tiles, Jonathan Adler dog sculptures and Fifties’ table lamps and freestanding tripod lights. Much of the furniture and materials were donated, including the Ercol chairs, stone flooring and Fired Earth tiles in the kitchen.
Unsurprisingly, Smith has plundered his homeware and furniture collections for this project, using some of his Love tapestry wall hangings – donated by The Rug Company – to add colour and interest to the otherwise neutral decor.
As anyone familiar with Smith’s work would expect, there are plenty of bold patterns too, including on rugs and vintage prints. There’s even a chair upholstered in a fabric print developed from a photograph Smith took at the Chelsea Flower Show.
‘I think one of the things that will absolutely work is that when people come in they’ll have something to talk about,’ Smith has said, ‘so there’s pictures on the wall, there’s furniture covered in interesting fabrics. Even the loos have brightly coloured tiles.’
This article was first published in fx Magazine.












