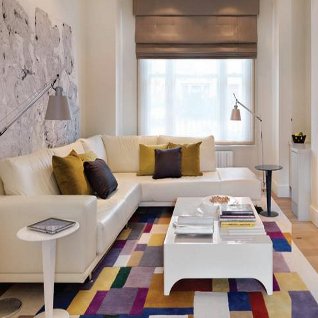Many happy returns
When the owners of this house in Fulham wanted to increase the feeling of light and space in their new home, they called for a second time on the services of Key Interiors
There can be few things more gratifying for an interior designer than a returning client. Working with private clients on their own homes can be a process fraught with tension and possible misunderstanding so it is a compliment to both the relationship and the result when a client comes back with a new commission.
Key Interiors director karin Verzariu had previously worked with these particular clients on their three-bedroom flat and was delighted to be asked to work on their new house and garden in Fulham, south-west London. however, the brief was a little challenging. She explains: ‘they were hoping for a complete transformation of their Victorian house on as low a budget as possible. their main wish was to maximise the feeling of space and light in their new house and to create a lot of storage space — the house had many rooms but some were rather compact.’
Verzariu and her team worked to select furniture and accessories that would achieve a light-hearted, vibrant and youthful scheme. thanks to the skills of the key Interiors team, the clients’ limited budget is not immediately evident but it did mean excluding certain options, for example, extending the kitchen. Some structural work was done, however, including partially opening up the wall to the lower-ground floor to bring in more light. More light was also added to the kitchen in various ways. ‘We avoided wall units on one of the walls and pierced this wall with two windows at a high level to bring more light into the room,’ explains Verzariu. ‘We also opened up the kitchen to the garden with a pair of fully glazed double doors. the glamorous, glossy chocolate-brown units enhance the space; they are very reflective and, combined with a sleek white Corian worktop and large-scale floor tiles, extend the perceived size of the room. Low-voltage fittings were used in the kitchen ceiling as well as everywhere else in the house.’
More clever planning allowed the addition of more light and space on the upper floors of the house. ‘On the top floor landing we squeezed in a shower room to act as the ensuite bathroom,’ says Verzariu. ‘The top floor itself had originally been divided into a landing, shower room and bedroom. We gutted this area, turned the last few stairs around to reduce the landing size and created a master bedroom — a sunny and peaceful oasis for our clients.’ Moving the master bedroom to the top floor enabled a study, guest bedroom and bathroom — including generous built-in storage — to be designed on the first floor.
Verzariu is hoping her good relationship with these clients continues. ‘Our clients say they are now delighted with the space and are happy we persuaded them to make a few changes that they did not fully agree with at first,’ she says. ‘We hope they will come back to us when they move to their country mansion a few years down the line!’
This article was first published in idfx Magazine.












