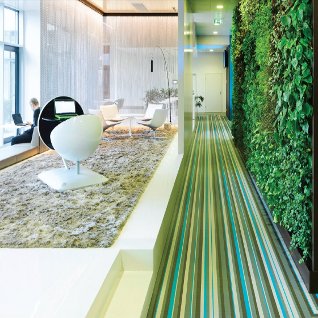Microsoft HQ, Vienna, Austria
A touch of fun with a playground-like slide connecting floors belies the serious design research behind this project, where the space is carefully tailored to the staff’s needs
Details
Client: Microsoft
Design: INNOCAD Architektur
Size:4,500 sq m
Completion time: 14 months
Project Details
With its play park-style slide that lets staff zip from its second to first floors, the Vienna HQ of software giant Microsoft definitely has a fun side. But this state-of-the-art office in Vienna's 12th District is no playground: this fun design feature belies a serious workplace carefully tailored to the needs of the 330 people who work here.
'You have to know how your employees work and what they want in order to create the ideal constellation of physical, social and virtual work environments for them,' says INNOCAD Architektur, the practice behind the design.
The design adheres to Microsoft's 'Workplace Advantage Concept', which analyses the employee structure of every branch office on the basis of several categories of worker, from the 'resident' (fixed workstation, always in the office) to the 'nomad' (hardly ever in the office) and everything in between, and uses this information to create 'a custom-tailored interior programme'.
INNOCAD says it took this approach a step further by creating transparent, collaborative work areas that it hopes will further increase productivity and happiness.
One of the stand-out features of the scheme is what INNOCAD calls an 'architectural lifeline'. Basically this is a raised section of floor that runs around the perimeter of each floor, bracketing the open-plan work areas. The lifeline contains several different arrangements of furniture, including pieces by Arper, Artifort and Fritz Hansen, providing everything from breakout spaces to informal meeting areas. 'We call this the ICF - Interaction and Circulation Furniture - and it is the processor of the office,' says INNOCAD.
All high-traffic areas, such as corridors and foyers, are designed to be dynamic and to encourage circulation through the office. Striped vinyl flooring by Bolon in the corridors and reception area 'symbolises movement', say the designers, as does the slide.
Each floor has its own green wall of living plants and vegetation, which provides a softer, more natural foil to the 'dynamic' stripes of the floor and ultra-modern furniture.
Meeting rooms, though traditional in the way they function, are designed around several themes. One is 'flow' and has walls painted in wavy blue and white to evoke water and chairs whose asymmetric cutaway sections make them reminiscent of coral. There's also an aquarium set into a wall. Another meeting room takes the theme of 'nature' and has all natural materials: timber on the walls and floor, a bespoke wooden meeting room table and chairs and additional leather-upholstered furniture. There's also a 'New York loft' themed meeting room, which features graffiti on the walls. The themes came from workshops which INNOCAD held with staff at the beginning of the design process.
When it came to lighting the office the designers decided that less is more, saying they used as few light sources as possible: neutral, uniform lighting in the form of linear light elements in the 'lifeline' creates an atmospheric undertone. The various themed settings of the meeting rooms are also reinforced by direct and indirect lighting with pendant, floor-standing and table luminaires, including the Tolomeo Tavolo by Artemide, as well as 'LED walls' and LED 'light curtains' by XAL.
So do the highly qualified employees of one of the world's largest software developers really use a slide? INNOCAD insists they do. 'The slide stands for dynamic movement; it should also cause a mind shift as they slide down since it's a complete different way of getting around within the office. And it should be fun, of course! The slide is a short cut between the two employee levels, and yes, they really use it!'
This article was first published in fx Magazine.












