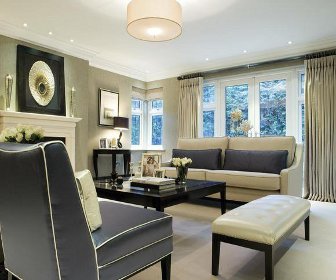Modern classic
The Treehouse Interiors has brought metropolitan chic to this new-build family residence in Cheshire, combining sophisticated neutral shades with dark accents in deluxe materials
The builder of Chart House in Prestbury, Cheshire, was a dream client for The Treehouse Interiors. ‘Our client gave us a free rein to create something spectacular,’ says Stephen Hodgkinson, co-designer on the project with Philip Martinson. ‘He didn’t want the design process to be constrained and he had real trust in us.’
The brief was for a sophisticated interior that emphasised the home’s architectural detailing without being brash or showy, so the team created a classic contemporary look.
Starting with a serene colour palette, dramatic elements of texture and darker tones were added across the scheme to bring impact to key features. Leather-lined black-ash double doors with a bold ‘cross C’ design connect the hall to the main reception rooms. ‘The doors set the tone of the house as you enter, using subtle luxury with an emphasis on detail and beautiful materials,’ says Hodgkinson. This aesthetic is carried through the living and dining rooms, with dark furnishings such as the Robert Langford chairs upholstered in indigo Osborne & Little silk and the custom-made Jan Cavelle dining table, which contrasts against a neutral backdrop of Zoffany wallpaper. Upstairs in the master bedroom and ensuite bathroom, macassar ebony panelling, deco-style furniture and Porta Romana lamps add touches of glamour while setting off the pale Antalya limestone bathroom.
Hodgkinson and Martinson took on every aspect of the internal specification — including the kitchen, bathroom, lighting, flooring and joinery — designing bespoke furniture where room size or scale called for it. Room layouts were planned early to allow for a tailored Lutron scheme to fit the plans and make the space flexible. ‘Flexibility for family life was vital to this project,’ Hodgkinson explains, ‘and entertaining spaces were essential.’ By moving the hub of the kitchen to the centre of the space, a spacious dining area, breakfast bar and snug were created, giving the room multiple uses.
Joining the project after the architectural plans had been drawn up, the duo had to make quite a few changes to enable the internal configurations to match their design concept. In the basement spa, the pool was moved from the centre of the room into the corner, creating space for a steam room, gym, spa pool and media room. Working with developer John Swift, The Tree house Interiors has produced an impressive family home that combines practical flexibility with a beautiful finish.
Classic comfort
striking furniture from Jan Cavelle and Robert Langford stands out in the tranquil living room
Deco deluxe
original art-deco furniture was restored in a piano finish and reupholstered in JAB fabric for the bedroom
Cook up a storm
the open-plan kitchen has a ceramic floor from Porcelanosa and dining chairs from Eco Trading, up holstered in Roan by Wemyss
Splashout
in the basement spa, dark slate walls and flooring contrast with the stark white ceiling and K-Rend panel wallThis article was first published in IDFX Magazine.












