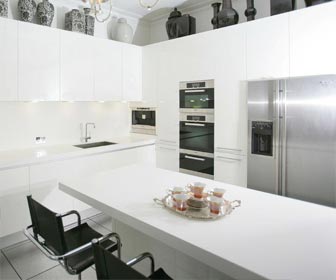Modern Edwardian home, UK
Elaborate pieces and marble flooring help to disguise the fact that this interior refit is crammed with the latest technological home solutions.
Project description
The London-based CADA Design Group is more accustomed to creating interior concepts for retail brands such as Harrods and Nike than working with residential clients – but enjoyed the challenge none the less.
‘The brief was to create a luxurious modern home inside an Edwardian property,’ says David Callcott at CADA. ‘The client demanded the highest specifications in all fixtures, fittings and furnishings and insisted that we kept the original plaster works and moldings in the ceilings and walls to blend them into a contemporary concept. The property also had to include top-of-the-range technological home solutions, inbuilt AV systems, customized lighting settings and comfort cooling.’
CADA’s starting point was to remove the black and purple decor that hadn’t been touched for decades. The flooring was varied and mismatched so was also removed, as were some walls, which were then replaced with steels to accommodate the newly designed layout of the space.
This begins with the main entrance which features a white marble floor with inset diamond features, all supplied by Mega Marble who did all the marble work throughout the project. A mirror-paneled wall with beveled edges surrounds the thoroughly modern fireplace created by gas fire specialist Townsend, located on London’s Abbey Road. Extravagant pieces, such as the African statue and turquoise seating seen in the hall, are placed strategically in the flat against a fairly neutral palette of Farrow and Ball paintwork.
The main living room, dining room and kitchen lead off from this area followed by a main corridor which leads to the three bedrooms. All have had the doorway entrances raised to give an impression of grandeur in the scheme with bespoke doors to match. A pair of fluted antique wooden columns was even added to either side of the doorway to the lounge to create ‘a sense of theatre’.
Inside, the lounge has engineered wood flooring and many exotic, antique pieces sourced jointly from South Africa by CADA and the client. Lighting here and throughout the flat is recessed down lighters from LB Plant.
The dining room is similarly filled with oriental objects and a marble gas fireplace surround, also from Townsend. ‘One of the main challenges was to fit in the mod cons in a way that you couldn’t see them,’ says Callcott. ‘This is no simple feat when it comes to sunken bath tubs, in-built plasma screens, discreet comfort cooling systems and bespoke lighting schemes.’
Moving through to the kitchen gives a hint of the complex technologies behind the scenes of the grand interior scheme. Here, one of the plasma screens by AV systems is set into the bespoke units created by Poliform.
Poliform also custom made the mirrored cabinets that run along the length of one wall in the master bedroom, where there is another plasma screen, this time 52” and by Philips. An ornate-looking bed, again from South Africa and a contemporary-looking chair by Inova sit on top of the plush raw silk carpet supplied by Tim Page Carpets.
All of the three bedrooms have an en suite with marble flooring, again by Mega Marble and sinks and showerheads from Bath and Tiles Direct.Mirrors and bespoke units also give a luxurious feel. CADA went back to their retail roots when it came to the manufacturing and installing of the mirrors and bespoke units, choosing Elite Shop Fitters.
Contacts
- CADA Design – http://www.cada.co.uk
- Elite Shop Fitting – http://www.elite-shopfitting.co.uk
- Mega Marble – http://www.megamarble.co.uk
- Poliform – http://www.poliformuk.com
- Tim Page Carpets – http://www.timpagecarpets.co.uk
- Townsend’s Fireplaces – 020 7624 4756












