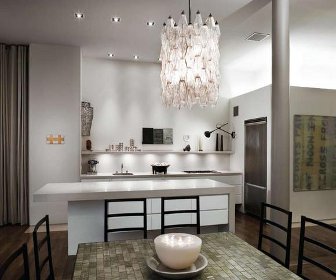New York statement
Industrial chic combines with wood and textures to create a warm family home in a Manhattan loft
The fact that the Beastie Boys used to rehearse in this New York building in the 1990s gives this home a certain cachet. However, its owner and architect, David Howell, wanted to soften the industrial edges of the former commercial building to transform it into a home for himself, his wife and twin daughters.
The loft, located at Union Square in Lower Manhattan, ‘has had many commercial incarnations, including the musical one in the 1980s and 90s and was later a photography studio,’ says Howell. ‘But it needed some converting to become our home; to make it into the warm space we wanted. Having said that, it was important that its true loft nature was preserved,’ he adds.
So the basic structural integrity of the space remained unchanged. After the initial demolition works, the design team was left with brick walls, supportive columns and striking galvanized steel windows. Howell added new walls, floors and ceilings and wooden joists were pocketed into the brick exterior walls, solid-wood columns and the cast-iron and limestone facade. All the doors are an impressive 2.7m high and only two (with wenge veneer) are visible from the main space.
‘It was important to me to create a north-south axis because the predominant orientation of the rectangular plan was east-west,’ Howell explains. ‘To achieve this effect, we clad the external walls in the main living space with panels of American black walnut.’ Howell also chose walnut to bring warmth to the industrial space. ‘We like simple straight lines with minimal mouldings so the natural wood also helped to soften these architectural elements,’ he adds.
In this area of the apartment, a whole wall of lighting creates one of the most arresting features of the home. The collection of wall lights, designed by David Weeks and purchased through Ralph Pucci, sits above a simple side cabinet, made by Cite. ‘The idea here was to have a random lighting installation instead of a more conventional artwork,’ Howell explains.
The apartment now consists of a single floor, with four bedrooms leading from an open-plan living area, which also houses the kitchen and dining space. The predominant colour in the main space is white, in reference to the galleries of SoHo. This restrained palette has been given interest and character with innovative lighting and contemporary and classic artworks as well as unusual cutting-edge furniture.
The main living space is flooded with light that casts shadows of the Manhattan skyline on the walls. The internal structural columns add linear statements to the clean lines of the furniture, such as the B&B Italia Charles sofa, wall-hung cabinet in blackened steel and various art and sculptural pieces, including the slatted Body Raft by David Trubridge.
The kitchen and adjacent dining area share the simple, clean lines and colours the architect admires. The crisp white kitchen was custom designed in Corian and includes a large island unit fashioned from a solid Corian slab. Moss green tones are present in the artwork and the mosaic tiles of the dining table, a custom design from the architect’s wife, Steffani Aarons. Above the table hangs a large pendant light, a production piece by Italian architect Carlo Scarpa.
The adjoining room is the TV and reading area, which features more custom design in the Dennis Miller sofas with crushed velvet upholstery from Pollack. The warmth is provided by the teak cabinetry and Moroccan antique rug. It is also here that you see the two tall wenge doors.
Similar simplicity reigns in the bedrooms and bathrooms. The three bathrooms each have their own character, with quality materials and finishes. The first has brown tones, with 1cm x 1cm marble mosaic wall tiles, a basin by Antonio Lupi and taps from Boffi. An irregular-shaped ceramic pendant light from Karkula hangs from a long wire. Another of these pieces hangs in a second bathroom, which has a darker, more sultry colour palette with Baltimore limestone wall tiles, stainless-steel fittings and a showerhead and enclosure from Boffi’s Cut series. The third bathroom has limestone tiles in a size and shape inspired by those used in the New York subway while the wooden Knoll chair adds a more homely feel.
This combination seems to sum up the flat’s design ethos — it mixes the chic, industrial style of a New York loft with the endearing warmth of a family home. ‘We aimed to convert an empty rectangular box into a wonderfully bright and interesting family home and we have achieved that — we love living here,’ says Howell.
This article was first published in idfx Magazine.












