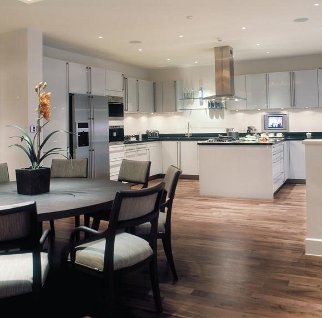Open to ideas
Annabella Nassetti removed several walls to maximise the space and create an open and welcoming interior in this London apartment
This particular apartment building in London’s Knightsbridge now boasts not one but two of Annabella Nassetti’s interior design schemes. This latest project is directly below the residence that she had previously worked on. ‘The client liked what I had done to the apartment above, so he asked me to work on his project,’ explains Nassetti. Word-of-mouth recommendations remain an important source of commissions for interior designers. Often clients recommend designers to their friends and contacts but in the case of this apartment, Nassetti was recommended by a company she used to collaborate with.
Italian-born Nassetti moved to London about 15 years ago after studying product design in Milan. After studying architectural interior design at the Inchbald School of Design she went on to work as a designer on properties in London before setting up her own company to work with private clients.
The 350 sq m lateral project took nine months in total — six months to design and plan and a further three months to fit out. Central to the whole scheme is an open-plan space that combines the reception room, dining room and kitchen. In addition there is a study, two en-suite bedrooms, a guest bedroom and guest bathroom.
‘Contemporary and comfortable’ was Nassetti’s brief, and the scheme is subtle and, she says, ‘sort of monochromatic’. The colours Nassetti has used are fashionable but any coloured fabrics have been deliberately kept to a minimum to allow artwork to stand out. The furniture has been chosen to blend in with the solid walnut flooring used throughout.
Nassetti was also asked to maximise the space. This led her to decide to knock down the walls that divided the living room, dining room and kitchen. ‘It was clear that the existing layout was not suitable for modern living today,’ says Nassetti. ‘I knew that separate rooms wouldn’t emphasise the potential of the home in terms of volume, so I did a lot of structural alterations within the living space.’
A chimney breast is all that remains of the wall that used to divide the living and dining rooms, and Nassetti has made a feature of this by installing a fireplace on either side. She even designed the fireplace herself, working with manufacturer CVO Fire.
Less-structural work was needed in the other areas of the flat although Nassetti did make some structural changes to accommodate a walk-in wardrobe in the master bedroom. Lighting plays an important part in Nassetti’s overall scheme, with her bespoke lighting design helping to accentuate the sense of space, thanks to recessed lighting in the ceiling that follows the contours of the room. She has also designed specific areas of light, creating focal points in the ceiling, such as the circle of downlights that illuminates the dining table. And Nassetti has also used lighting to pick out the artwork placed around the flat that she acquired on behalf of the client.
When asked to reflect on the project as a whole, Nassetti says her clients enjoy the living area the most - being able to relax in the open and welcoming space: ‘They say it’s great for entertaining and that it’s where they spend most of their time, I’m pleased to say!’
This article was first published in idfx Magazine.












