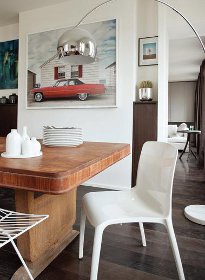Paris Match
Contemporary finishes come together with flea-market finds in this relaxing modern retreat within an 18th-century building
The day I discovered this apartment, I said to myself, “It will take a miracle to make this a pleasant place in which to live,”’ says Fabrice Bejjani candidly, recalling the first time the designer set eyes on this 170m2 space in an 18th-century building on the Rue Beaubourg in Paris.
‘The owners are two friends. They travel a lot for work and wanted a living space to which they could return to recharge their batteries,’ Bejjani says. The planning stages were protracted but once all the ideas were decided upon, the project took less than four months to complete. The apartment now has a U-shaped layout — the right wing contains the living and dining room, the central space houses the entrance hall and office and the left wing contains two suites, each comprising a bedroom, bathroom and dressing room.
It took a long time to decide upon this layout but once the plan was finalised, the next job was inject some character into the interior. ‘There truly was no visible charm to this apartment,’ admits Bejjani, who was faced with a characterless space intially. ‘But once we began the demolition work, we uncovered beautiful oak beams in the entrance hall and in what was to become the kitchen and dining room so we were happy that our choice of layout had resulted in the revelation of these lovely features.’
Despite the 18th-century setting, the materials are very contemporary and Bejjani has combined these modern finishes with vintage finds from Parisian flea markets, many with a subtly Asian look. The living room flooring is wide-blocked oak parquet in an ebony stain and a large black metal lamp — a Christophe Delbourt design for Ligne Roset — arches across the space. The living room walls are painted white to provide the perfect backdrop for Bejjani’s chosen elements, such as the striking old beams and also a volcanic stone fireplace, which has been set above floor level to create a linear focal point in the space. Two white-linen daybeds, upholstered in Caravane and Dedar fabric, are placed on either side of a teak coffee table with a metal structure, sourced from a flea market.
In clear view through the beams is the Italian-style kitchen in white lacquer and stainless steel. Rough-cut Zimbabwean black granite was specified for the worktops. All the appliances are hidden behind an ebony-stained wood panel, which screens them from the dining area. This space has a large, bleached-teak table, also picked up at a flea market, which is surrounded by mismatched chairs from Kartell, Silvera and Habitat. For a decorative finish, this central area to the apartment has glazed cotton curtains from Dominique Kieffer.
The apartment has sliding doors throughout, all made to measure from ebony-stained wood to match the floor and pieces of built-in furniture. The entrance hall can be enlarged by sliding back the doors to the bedroom corridor on one side and the doors to the office on the other, bringing the three areas together into a single, large, unified space.
The bathroom doors are made from acid-etched glass to enable natural light to enter from the inner courtyard. The clients wanted their bathrooms to be the same size and have the same look so as to be fair to each other — the vanity tops are from Altemera, the basins from Alape, the taps from Hansgrohe and both have bespoke, metal-framed mirrors. ‘I used large-format floor tiles for both, to create a sense of space, and gave one of the shower walls a finish with a rougher texture to create a point of difference and add a bespoke touch,’ says Bejjani. ‘Ideas such as this, combined with that extra bit of thought, are what give the apartment its unique look.’
This article was first published in idfx Magazine.












