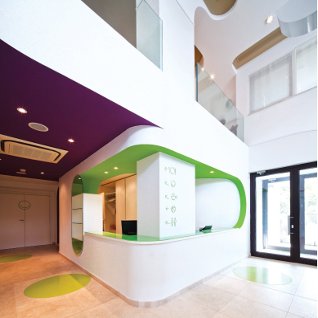Phill, Bucharest
Stylish dining can now be fully enjoyed by parents of small children in an ingenious and elegant design for a restaurant with an integrated play area for the youngsters
Details
Client: Phill Restaurant
Design: Nuca Studio
Size: 600 sq m
Completion time: 8 months
Photography: Cosmin Dragomir
Project Details
As many a parent knows, children and high-end restaurants don't always mix. But a Romanian couple behind a new restaurant called Phill have set out to change all that by combining a stylish dining area for adults with a play park for their children.
Designed by Romanian architecture practice Nuca Studio, Phill allows parents to leave their young ones at a play area on the ground floor while they dine upstairs. Or they can visit a café whose large round windows look into the play area - meaning the children can be seen but not heard.
Nuca Studio designer Robert Marin admits that combining such different activities in a coherently designed space was a challenge. 'It is always difficult to mix functions that address such different needs, but that was the point of this project: to bring together all the family - adults and children alike - so the general design had to be engaging for people of all ages,' says Marin.
It would have been relatively easy for Nuca Studio to design the cafe, playroom and restaurant as totally separate spaces - a sophisticated aesthetic for adults upstairs and a fun, colourful look downstairs. But Marin says the client wanted these areas to feel like different elements of a single space. To create a sense of continuity the same basic colour scheme of white accented with bright green and purple has been used throughout, while windows allow views between the café and the play room.
'Connection is probably the most important idea in this project,' says Marin. 'The spaces are connected in one "place" despite their different agendas: the ceilings are connected to the walls, the walls are connected to the floor; there are characters, iconic representations and all sorts of things you can connect to on an emotional level.'
The most impressive of these is a 4m-tall sculptural elephant, which sits at the centre of a stairwell and is made of expanded polystyrene covered with a rigid 4mm-thick MDF sheet and then spray painted almost in one piece. The elephant is also decorated with graphics, including of an MP3 player and a ladder leading up to a pretend hatch in its belly.
Many of the walls and ceilings are paneled with gypsum board that has been bent into soft curvaceous shapes, a challenge because the gypsum board will only bend one way - and the only with some difficulty, says Marin. This creates a distinctive look, but it also conceals a complex ventilation system in the ceiling. In the cafe and the restaurant the designers used USO BOOB lights by Flos, which seem to drip from the ceiling, adding to the organic look.
In keeping with the basic colour scheme, the restaurant has a carpet from Ege in a design called Spanish Tiles. Pieces of the same design carpet are also placed as circular insets in the gypsum board on the walls. Eames Plastic Side Chairs from Vitra, upholstered in a variety of colours, and bespoke tables create a stylish yet laid-back ambience.
With the exception of those pieces, almost all of the furniture is bespoke, and includes a 6m-long purple banquette in the cafe.
Not surprisingly, Marin's favourite detail is the elephant because, he says, it 'makes all newcomers react instantly. The elephant is the host of the venue. It engages everyone who enters, and is probably the most memorable single element of the whole design'.
This article was first published in fx Magazine.












