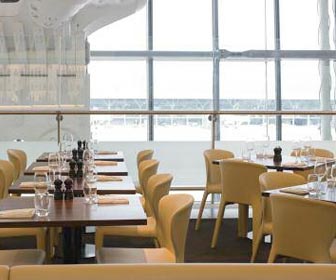Plane Food
TV chef Gordon Ramsey’s plane food at Heathrow terminal 5 took off recently offering fine dining 21 hours a day. Its location and long opening hours called for an interior and materials that were durable and hygienic but not prosaic.
Key facts
PROJECT: Plane Food
DESIGNER: BCA London
(Initial concept: Bentel and Bentel)
CLIENT: Gordon Ramsay Holdings
SIZE: 925sq m
COST: Undisclosed
COMPLETION TIME: Four months
Project description
It was impossible to miss the furore surrounding Heathrow’s Terminal 5 when it opened in March this year. But as the smog of negative publicity cleared, the impressive architecture by Richard Rogers Partnership, and T5’s world-class facilities, came into focus. Writing in The Guardian, Jonathan Glancey described ‘an architectural and engineering tour de force that raises the standards of British airport design by 100 per cent’. And what Richard Rogers has done for airport architecture, transatlantic chef Gordon Ramsay has done for airport food.
Plane Food is a fine-dining restaurant, overlooking the runway, where – if
travellers are in plenty of time for their flight – they can eat a three-course meal while watching the planes take off and land. Designer BCA London worked ‘with abstract light themes such as airflow and aerodynamic forms combined with an opulent palette of materials and rich textures’, creating a room that feels bright and airy. The design was based on an initial concept by architect Bentel and Bentel.
The restaurant opens 21 hours a day and 365 days a year, so materials were selected both for their appearance and their durability. Customers can watch the chefs at work from a granite bar that stretches the length of the room. Floors are textured black Stargate granite.
Above the main seating area is a ‘wing canopy’ feature, which BCA London describes as the ‘central architectural element’ of the restaurant’s design. It spans 26m and is made of lightweight aluminium, supported by only four posts, which are placed so that they don’t restrict the movement of customers and staff through the restaurant. BCA worked with MMSYS and Ridel Engineering to design a tapered frame, with a Barrisol cover, supplied by Stretch Ceilings. The body of the canopy is illuminated to provide warm, ambient light, which can also be seen from the main concourse. The Barrisol skin acts as a sound absorber, giving respite from the bustling terminal. Images of flight and the sculptural forms of the restaurant’s interior inspired BCA’s design for the signage and branding.
It was vital that Plane Food’s image measured up to Ramsay’s exacting standards. His name is now a global brand, synonymous with a British restaurant industry that has finally shaken off its negative image. Just like Terminal 5.
Project suppliers
- Kitchen design and fabrication by Berkeley Projects – http://www.berkeleyprojects.co.uk
- Upholstery by London Trim Shop – 020 8671 7707
- Lighting byWorkplane – http://www.workplane.co.uk
- Barrisol canopy by Stretch Ceilings – http://www.barrisol.co.uk
- Loose furniture by ARAM– http://www.aram.co.uk












