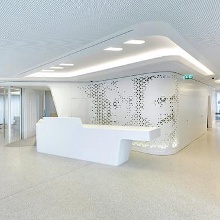Raiffeisen Bank
A long-time centre for banking, Zürich is now forging ahead in bank design, with a striking all-white creation that not only delivers 21st-century services but also makes an emphatic design statement...
Details
Client: Raiffeisen Banking Group
Design: NAU Architecture; Drexler Guinand Jauslin Architects
Size: 400 sq m
Completion time: Two years
Project Details
Designer banks are still a rarity, but it should come as no surprise that Zürich – a city synonymous with banking and renowned for its high standards of living – is the place to find one.
Located in the fashionable quarter of Niederlassung – once home to some very famous writers, artists and intellectuals, including Albert Einstein – this flagship branch of the Raiffeisen banking cooperative turns traditional banking design on its head with an ultra-modern, minimalist interior by Drexler Guinand Jauslin Architects and NAU Architecture.
The use of modern technology, such as touch-screen monitors, allows the banking infrastructure to be largely hidden from view: employees access terminals concealed in bespoke furniture, while the use of a robotic retrieval system allows 24-hour access to safety deposit boxes.
All this allowed the designers to break free from convention and design something that feels more like a high-end retail space than a hallowed hall of banking.
The main open-plan space has a bespoke reception desk in white Hi-macs that wouldn’t look out of place in a fashionable boutique or a designer office. Except for its terrazzo floor, every surface of this room is white – a colour chosen to emphasise the clean, uncluttered look.
To the left of this space, an anteroom contains a touch-screen kiosk with integrated bench seating in Corian. Designed by NAU Architecture and created in conjunction with technology company Iart Interactive, the touch screen allows customers to check their accounts, catch up on the news, and even learn about the history of the locale. It also acts as an informal area for clients and bank staff to meet before deciding whether they need to move to one of the adjoining meeting rooms for more privacy.
The bank’s minimalist design perfectly suits its location in a new mixed-use building by Kyncl Schaller Architekten, but the designers also wanted to reference some of the many famous people to have lived in the city, including architect Gottfried Semper, Heidi author Johanna Spyri, and Einstein.
Collaborating with architecture consultancy Rippmann Oesterle Knauss, NAU Architecture and Drexler Guinand Jauslin Architects created feature walls made of panels of Hi-macs, which have been precision milled by CNC machine so that triangular cut-outs in their surfaces create abstract portraits of these and other famous Zürich residents.
‘It was a very interesting and challenging design process,’ says Jean-Lucien Gay of NAU Architecture. ‘We made various tests regarding the type of openings, the material and the colours, trying out as many variations as possible.’
Described by the designers as ‘a membrane mediating between the open public spaces and intimately scaled conference rooms’, these decorative walls also play a practical role: according to Gay, they have been carefully planned to control views, creating different levels of privacy while maximising daylight throughout the scheme.
Gay says that creating a balance between open-plan design and providing the privacy expected from a bank was one of the most challenging aspects of the project. ‘The main difficulty was to reconcile the idea of the open bank – a contemporary floor plan without barriers – with the more traditional characters of the bank, especially the need for discretion and a certain sense of representation,’ he says.
The portrait walls instantly grab the attention, but the ceiling is also a stand-out feature of the design: made of gypsum board, it has perforated panels to improve acoustics and curvilinear ceiling troughs fitted with fluorescent tubes. ‘I think the ceiling works very well as a design element,’ says Gay. ‘It ties the whole bank together and adds dynamism to the various spaces. It also invites the visitor to follow the lines made by the lights, and to discover the various areas of the bank.’
The meeting rooms have been given a slightly softer treatment as a foil to the stark minimalism of the open-plan area. Here, bespoke tables in white Hi-macs have leather inlays and powder-coated steel bases and are paired with Wilkhahn chairs upholstered in mid-brown leather. Pendant lights by Tom Dixon add a more homely look – though automatic doors by Dorma make it feel like a spaceship.
It’s no surprise to see Switzerland at the vanguard of banking design, but with new technology such a touch-screen computers allowing banks to go interactive – not to mention fierce competition for customers – isn’t it time we all had a designer bank on our high street?
Main suppliers:
Acoustics:
• Braune Roth - brauneroth.chCeiling:
• Rigips- rigips.comDigital media:
• Iart interactive - iart.chDigital production:
• Rippmann Oesterle Knauss - rokarch.comElectrical:
• Mosimann & Partner - mopa.chFurniture:
• Wilkhahn - wilkhahn.comFurniture:
• Wilkhahn - wilkhahn.com• Arper - Arper.com
• Dorma - Dorma.com
Flooring:
• Walo - walo.ch• Ruckstuhl - ruckstuhl.com
Lighting:
• Sommerlatte & Sommerlatte - sommerlatte.com• Tom Dixon - tomdixon.net
Mechanical:
• PGMM Schweiz - pgmm.chSite supervision:
• Archobau - archobau.chThis article was first published in fx Magazine.












