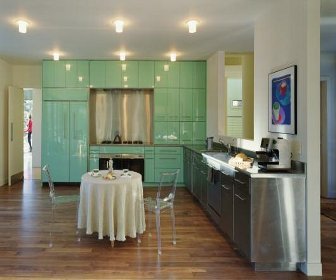Rocky Mountain Project, Colorado
This three-storey, three-bedroom house in Colorado has been designed sensitively using locally sourced materials to create a haven of calm that interacts sympathetically and beautifully with its wild mountain setting
At the very start of this project, the client and his family wanted their house — planned for a narrow site between two streams in the Colorado hills — to have a traditional Italian style. The client hired Alexander Gorlin Architects after seeing its work in Architectural Digest. When Gorlin visited the location, he realised he did not share his client’s Italianate vision. ‘We went to the site and were absolutely inspired by the Rocky Mountain scenery,’ he says. ‘I said to the client: “the great Mother Earth has spoken to me and she wants a stone house!”’ he laughs. ‘Luckily, the clients were quite new-age in their thinking and went for it.’
Gorlin and his team set to work building a three-storey, three-bedroom property with moss rock and glass walls that blend perfectly into the dramatic landscape. ‘We worked with Russian stone masons to create the structure from locally sourced materials,’ explains Gorlin. ‘We wanted the approach to the building to feel as if you were stumbling upon the ruin of an old Anasazi dwelling built by the Native Americans who originally inhabited this area.’
The project’s aim was to create a home that respects and works in harmony with its natural surroundings. In keeping with this ethos, the building has been orientated towards the wind that blows down the hills, negating the need for air conditioning. The garage has been bored into the hillside and planted with a green roof, while the garden allows the local elk population to access the streams that run through it.
Internally, each wing of the house has a separate function. Downstairs, the main open-plan area serves as a family space, containing the kitchen and a dining room that slopes down the hill to the living room. The first floor contains the children’s bedrooms and the upper floor houses the master bed room and the husband’s office.
The large downstairs space has French limestone floors and feels incredibly open with its walls of full-height glass and a stone facade that emulates the landscape beyond. Simple mid-century furniture, such as the Eames chair from Design Within Reach, surrounds the custom-designed fireplace.
The kitchen has carbonised dark-oak flooring and catalysed-lacquer cabinetry but perhaps its most striking feature is the view from the back door. ‘Just below the kitchen is a breathtaking lookout point,’ says Gorlin. ‘From here, you can experience the great outdoors at 7,850ft.’
Moving up to the master bedroom, the decor takes further inspiration from its Colorado surroundings with fur and leather upholstery, provided by the owners. Beyond the bed room is a long deck that emerges from the top floor and offers spectacular views to the mountains. ‘It is like a springboard to the landscape,’ says Gorlin.
The master bathroom, with its sunken tub set into a platform, is not only linked to the master bed room but gives the clients’ direct access to the outdoor hot tub and then the office above via a spiral staircase.
‘The clients particularly wanted the exterior space immediately outside the bathroom to give them the feeling of being completely at one with nature,’ says Gorlin. ‘Sometimes an elk will walk past when the husband is shaving!’
Alexander Gorlin Architects has created something special with this Rocky Mountain project. Rather than imposing itself on the landscape, this home interacts sympathetically and beautifully with its extraordinary setting. Mother Earth would no doubt approve.
This article was first published in IDFX Magazine.












