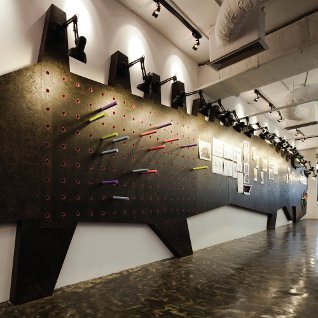Saatchi & Saatchi office, Bangkok, Thailand
In this quirky workplace design, the concept of the mobile office is taken to the extreme with a huge meeting table on wheels, plus many other unusual twists on the everyday added in too
Details
Client: Joel Clement/Saatchi & Saatchi Thailand
Design: Supermachine Studio
Completion time: Two months
Photography: Wison Tungthunya
Project Details
A meeting room table supported by bicycles, a presentation board in the shape of a giant lizard and a reception desk modelled on a bus: welcome to the new Bangkok office of advertising agency Saatchi & Saatchi as designed by local practice Supermachine Studio.
When the agency moved its offices to the Sindhorn Tower on Bangkok's Wireless Road, Saatchi & Saatchi's regional creative director, Joel Clement, asked Supermachine Studio for a creative and inspiring environment in which to work. The practice, led by Pitupong 'Jack' Chaowakul, decided to take objects and themes associated with everyday life and use them in some very unusual ways. But as Chaowakul explains, these quirky details aren't just for show.
'By twisting the function of everyday objects we were able to exploit them further than their standard means,' he says. The cycles that support the glass table in the meeting room, for example, allow the two halves of the table to be separated and rolled to different locations. The reception desk, too, can be rolled on its wheels to be used elsewhere as a buffet table or bar for functions. A wall in the reception space is covered with small, white 'wood pixels' that are made of wood recycled from the agency's previous office. This wall covering serves to cover an ugly red marble wall but it also creates a visual link to the organisation's past.
Faced with a dated building, a limited budget and an office that was far from spacious, Chaowakul and his team decided to leave the space as open as possible while using strong design elements, such as the reception desk, to create a bold, creative workplace.
The office is divided into two areas which Chaowakul calls the 'creative zone' and the 'management zone'. 'The creative zone is designed to be open and bright - a place where the creative workers can communicate broadly, share ideas and get inspired together,' says Chaowakul. 'On the other side of the office, the area where the management sits has a darker tone and atmosphere yet with colouful decoration in order to show that they too need excitement at work.'
Between these two areas is a specially designed trophy wall that displays the agency's many awards. Taking ideas from previous projects, Chaowakul and his team created a series of multicoloured plinths made of MDF and wood, whose tapered shape was inspired by the legs of a centipede. 'Normally shelves for trophies are so boring in glass or wooden panels,' says Chaowakul.
In the creative zone, a display board shaped like an abstract lizard dominates one wall. For the creatives at Saatchi & Saatchi it has become a favourite element of the scheme, says Chaowakul: 'Instead of a standard square message board hanging on a wall, we decided to give it a new identity as an office monster message board that covers the whole of one side of the creative zone. That means all staff can interact with different parts of the animal while it provides different features such as holes, pins, lighting, and shelving.' The 'monster' is made of chip board painted black, and has pegs for hanging coats on as well as space to display creative work. It is illuminated by adjustable lamps.
Timber meeting 'pods' in the non-work area are designed to mimic the feeling of sitting on a train. Each has two bench seats facing each other and timber windows which swing open. 'As the intention is to twist identities of the objects in a working life, we created both meeting pods that imitate train seating, and an enlarged armchair,' says Chaowakul.
Lighting creates some of the most dramatic design features in the project. In reception, ceiling-mounted fluorescent tube lights are housed in bespoke aluminium shades. Chaowakul calls this feature The Cloud. Elsewhere, a network of oblongs of MDF painted green, some of which contain more tube lights, create a pattern resembling the branches of a tree.
With so many eye-catching design features, it must be hard to choose a favourite, but Chaowakul says he is proudest of the reception desk, whose design was inspired by a bus. Why a bus? 'In Thailand we have this funny culture of decorating the buses,' he says. 'I don't know where it comes from but I love this imperfect aesthetic: very messy stuff created by culture. Our bus is both a reception counter and coffee bar. It is also a white bus which people can stick stickers and other stuff on. I love the idea that our design allows the simultaneous changes created by people that use the space.'
This article was first published in fx Magazine.












