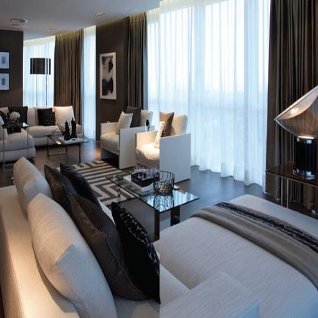Seaside Special
Set 100m above the Solent, this penthouse is the highest home on the south coast and has a luxurious interior to match its stunning views
There can be few views on the south coast as impressive as those enjoyed by the penthouse at no Gunwharf Quays in Portsmouth, which looks out across the city skyline, the harbour and the surrounding countryside. and the interior is nearly as impressive as the view, covering the entire top two floors of a 29-storey building at the heart of an urban regeneration project that has revitalised the city centre.
The project is a development by berkeley Homes southern, which appointed london-based Honky to work on the penthouse. when Honky’s founder and creative director Chris Dezille first visited the property, he saw the potential for consolidating the two duplex penthouse spaces that erkeley had originally planned and proposed turning them into one huge and striking whole. the finished penthouse now boasts 3600 views from four terraces on both floors.
‘It wasn’t without challenges,’ admits Dezille, ‘but when I walked round the proposed space with members of the Berkeley team, the general consensus was that there were two compromised flats. Between us we came up with a scheme that was right for a combined apartment that stretched to 418m2, a scale that would do justice to the location.’
As Dezille explains, the site was already quite well advanced — it was already shelled out and the staircases were decided upon. So the site was temporarily shut down while the concept was developed further. Combining the two units into one presented a number of technical and logistical challenges for the design teams. Dezille describes it as a ‘labour of love’ but one that clearly paid off. ‘It took two years of hard work. Berkeley wanted to push the boundaries with this project,’ he says. ‘The Gunwharf Quarter has been a massive success story for Portsmouth, rejuvenating the town and creating a hub for the social centre. The Berkeley team is proud to have played a part in that and pushed the scheme through.’
As well as tackling the technical issues, such as resolving the acoustic problems created by the lift shafts or dealing with the smoke evacuation system for the whole building, Dezille and the Honky team paid close attention to the more aesthetic elements of the design. ‘I felt the standard wasn’t sufficient,’ continues Dezille, ‘so we conducted a kind of campaign to introduce a higher level of detailing, such as full-height doors fitted flush to the walls and taking out the skirtings and replacing them with a slight shadow gap between the walls and the floor. These meant a different way of working, fitting the floor before the walls for example, and we were then faced with the challenge of bringing all these elements together.’
The generous proportions of all the rooms are enhanced by the careful choice of materials, notably the mirrored surfaces that bounce the ever-changing light around the space. Day and evening living spaces are organised on either side of the penthouse, each with its own terrace. The impressively proportioned oak-floored evening space provides a formal reception room with a chic mirrored cocktail bar, complete with wine cooler, for pre-dinner drinks. The formal dining room seats eight in comfort and is separated by glass sliding walls from the kitchen and the cinema room, the latter containing a 65-inch plasma screen. An audio-visual and home automation system has been specified throughout, including electronically controlled curtains. The Boffi kitchen was custom designed in grey oak with high-gloss finishes, Corian work surfaces and a full range of Gaggenau appliances. A separate concealed laundry room is located at the centre of the building.
On the upper level, two of the bedrooms have terraces, again on opposite sides of the building. The master bedroom (including its private terrace and mirrored dressing room) has a luxurious feel with an ever-changing quality of light. The ensuite bathroom by Italian manufacturer Agape is approached through a mirrored door and features an oval freestanding bath, twin vanity basins, shower stall, separate WC and integrated TV. The Honky team has created the feel of a luxurious spa with the marble floor, underfloor heating and polished-plaster walls. The principal guest bedroom also has its own private terrace and sleek Agape ensuite wetroom, again with underheated marble flooring.
A private study is approached from the master bedroom and offers views across gallery and atrium to the Solent beyond. The third bedroom has been designed as a flexible space — it can function as a guest room or a home gymnasium with an adjacent Agape ensuite wetroom. Despite the very high quality of the specification, the Honky team still managed to bring the project in under Berkeley’s designated £300,000 budget for interior furnishings. ‘It has to be said,’ says Dezille, ‘that the things that are ultimately rewarding are the things that challenge you the most. You can only do so many projects at such a level and this was one of them. It is one of a handful of schemes that, while testing and stretching us to the limit, has also made me very, very happy.’
This article was first published in idfx Magazine.












