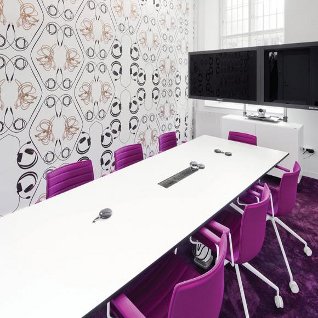Skype offices
Moving into bigger offices in Stockholm gave the company, via PS Arkitektur, the opportunity to make the new location a professional yet playful-looking space
Details
Client: Skype
Design: PS Arkitektur
Size: 1,680 sq m
Completion time:10 months
Project Details
When Skype – the company responsible for creating a software application that allows users to make video calls over the internet – decided it was time to move its product developers and technical staff to a bigger office, it looked to DTZ for location advice, and came away with much more. DTZ recommended a local company, PS Arkitektur, for the design of the office after seeing some of the company’s previous work.
Its offices are in the München Brewery, one of the most recognisable buildings on the Stockholm skyline, and houses some 100 staff, who are mainly developing the audio and video elements of Skype’s platforms. With this in mind, the design brief centred around the importance of good acoustics as well as incorporating the spirit of Skype – fun and user-friendly.
‘The existing office didn’t really have a conceptual feel to it,’ says designer Mette Larsson-Wedborn. ‘Skype wanted an extraordinary, unique office which played on the playfulness of the brand. So that’s what we gave them.’
The double-height lower floor houses most of the meeting rooms and chill-out areas. It is also where most of the office’s personality can be seen. With no obvious colour scheme running through the open-plan meeting spaces, seating inspired by the Skype cloud logo comes in a wide selection of bold, clean colours and rounded shapes, sitting on a geometric patterned carpets in shades of grey by Bolon.
White hard-backed chairs by Crassevig that resemble a spider’s web sit among brightly coloured, soft seating by Blå Station and bespoke triangular and rhomboid-shaped tables.
The meeting rooms are regularly used for conference calls and meetings held via Skype, naturally, so a bold backdrop has been installed to make the room instantly recognisable as the company’s Stockholm office – a feature wall consisting of a design made up of photographs taken by Larsson-Wedborn herself.
‘A couple of us were actually crawling around on the floor, under desks, taking photos of anything we could find, including headphones and electrical chords and cables; of anything we thought was connected to the company.’
A large portion of the design budget was put into the lighting, and lighting designer Beata Denton was tasked with creating a scheme that fit the brief – professional yet playful. Pendant lights, including bold, black Rock luminaires by Foscarini, and irregularly positioned tube lighting, can be seen throughout the office. Tube lighting is particularly noticeable in the cloakroom. Here too sphere-shaped coat hooks have been fitted along the crimson wall, sporadically placed, like floating bubbles.
Curtains can be seen around the office, covering sound absorbers, which are on almost every wall of the space. Some have also been covered in wallpaper, others left untouched, but all are equally important in the grand scheme of office acoustics.
A final touch to the brand awareness is a large representation of the Skype logo on a bare white wall, created using white wiring – a bold statement in size, if modest in colour.
This article was first published in fx Magazine.












