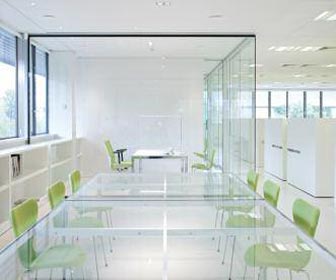Spink Property headquarters, Brentwood, Essex
There’s little on the outside to hint at the stunning interior the in-house design team at property firm Spink created at its headquarters, with its vibrant color scheme, clean lines and glass partitioning.
Key facts
PROJECT: Spink Property headquarters, Brentwood, Essex
DESIGNER: Spink Property in-house design team
CLIENT: Spink Property
SIZE: 2000 square meter
COST: Undisclosed
COMPLETION TIME: Eight months
Project description
The interior of Spink Property’s new HQ comes as quite a surprise, given the building’s rather indistinct exterior. The outside of the building has been likened to a call centre, evoking an image of anonymous, besuited executives. Thankfully, what’s inside is stunning: a crisp, minimal interior with judicious use of vibrant color and confident lines.
Founded in 1992, the company specializes in creating exquisite, bespoke homes in London and the Home Counties. A staff of 30, including 15 architects, shares the new canal-side headquarters in Brentwood, designed by the company’s in-house team.
Visitors enter by a long corridor, its stark white walls punctuated by a vertical, mustard colored girder. The designers say this creates anticipation, the visitor emerging in a white-walled atrium that is clad with blonde wood and bathed in light from a pyramid skylight.
Beyond a reception desk made of American white oak, is a social area, where employees take breaks and catch up with clients. There is a large, white planter with tall grasses, and open wooden screens that evoke the laid-back design language of the USA’s West Coast.
A cafe area by the reception has a bespoke service unit and a white bar with Wilkhahn stools, white glass B&B Italia tables and Fritz Hansen chairs.
The use of color is spectacular: stark white walls, oak surfaces and glass partitions dominate, but careful touches of apple green, scarlet, yellow and deep blue invigorate.
The main studio, set around the central atrium, is furnished with long back-to-back white benches and apple green storage walls with integrated filing. Cellular offices and storage spaces are cuboid, in keeping with the building’s square footprint.
In contrast to the offices, an oblong design studio runs almost to the length of the building. At one end, a separate room has copying facilities and space for displaying technical drawings.
Drawing on the architectural trend towards using continuous surfaces of glass, Bene’s RF system of glass partitioning creates privacy in the cellular offices and meeting rooms, without isolating the people working within. These partitions have also been used to create a studio in which the designers can test home cinema and sound systems without disturbing the main office.
Spink Property’s in-house design team has created a commercial workspace that matches the company’s high-end residential projects. The use of glass and geometric shapes, accented with carefully chosen colors, affirms the company’s architectural awareness. Stylish, understated office furniture creates a flexible workplace with a beautiful finish. It all goes to show that you can’t always judge a building by its façade.
Project suppliers
• Bene – http://www.bene.co.uk
• B&B Italia – http://www.bebitalia.it
• Fritz Hansen – http://www.fritzhansen.com
•Wilkhahn – http://www.wilkhahn.com
• Vitra – http://www.vitra.com
• Artemide – http://www.artemide.com












