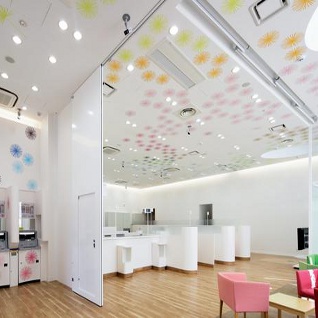Sugamo Shinkin Bank, Shimura
Tall white spaces with splashes of colour make this branch of the Japanese bank a welcome place to do banking – and get away from the hurly-burly of city life
Details
Client: Sugamo Shinkin Bank
Design: Emmanuelle Moureaux
Size: 1,070 sq m
Completion time:Seven months
Project Details
You could say designer banks are like buses – you don’t see one for ages, then three come along at once (regular readers will remember we featured the Raiffeisen bank in Zurich our June issue and iBank Athens in July).
But the icing on the cake has to be this branch of the Sugamo Shinkin Bank in Tokyo’s Itabashi-ku district, which French-born architect Emmanuelle Moureaux has designed to resemble a French cream cake, the mille-feuille.
‘When I visited the site for the first time, it was a very noisy, big street with a lot of cars and high buildings, and I felt like I naturally wanted to look up, towards the sky,’ says Moureaux. ‘So I decided to create a building where people naturally look up. I imagined the facade as a colourful mille-feuille.’
The layers are white on three planes and coloured only on the surface seen from below. Gradients of blue feature in the top two layers in order for them to blend into the sky, and at night the coloured layers are faintly illuminated using light fixtures from Toki.
For the interior, Moureaux took the bank’s motto ‘We take pleasure in serving happy customers’ on board, creating a light and airy space which takes banking into the realm of being enjoyable.
The brief given by the bank’s president was to create a space where people can feel relaxed, and the word ‘resort’ was even used. Other branches of the Sugamo Shinkin bank invite local residents to use the buildings as a meeting place, and by using bright furniture and wall motifs in airy, open volumes Moureaux created a space that would invite people in, not just to use the facilities, but also to take a break from busy city life going on outside.
Cash machines and cashier windows are located on the ground floor in an open space that features sleek, modern chairs by Public in an assortment of 14 colours. The light woodstyle vinyl flooring from Tajima and crisp white walls are contrasted by brightly coloured ‘fuzzy puffs’ – dandelion seed-head motifs scattered across the walls and ceilings _ all highlighted by ceiling spotlights from Panasonic. A beige carpet in the meeting areas is a softener to the otherise vast white space.
The first floor houses reception rooms, offices and a cafeteria, and the second floor is a staff-only space that features facilities including staff rooms and changing areas. Bursting through each floor, starting at ground level are three elliptical light wells, which flood the interior with light. A challenge to create, these curved glass voids are designed to only allow the participant a view of the sky and nothing else. More dandelion seed-head motifs – this time in white – are placed on the curved glass.
Moureaux has indeed created a space that makes visiting the bank manager feel like a piece of cake.
This article was first published in fx Magazine.












